Сортировать:
Бюджет
Сортировать:Популярное за сегодня
101 - 120 из 2 591 116 фото
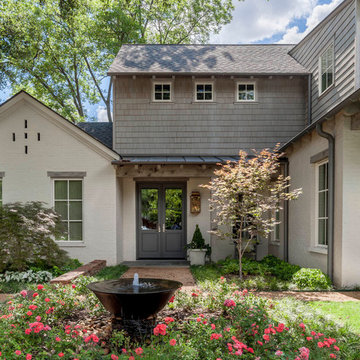
Nathan Schroder
Свежая идея для дизайна: садовый фонтан в классическом стиле - отличное фото интерьера
Свежая идея для дизайна: садовый фонтан в классическом стиле - отличное фото интерьера
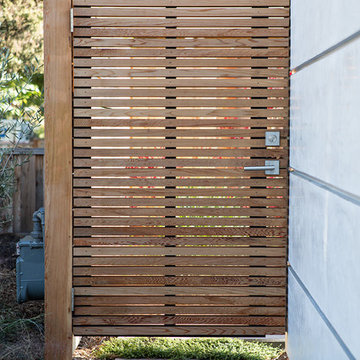
Klopf Architecture, Arterra Landscape Architects, and Flegels Construction updated a classic Eichler open, indoor-outdoor home. Expanding on the original walls of glass and connection to nature that is common in mid-century modern homes. The completely openable walls allow the homeowners to truly open up the living space of the house, transforming it into an open air pavilion, extending the living area outdoors to the private side yards, and taking maximum advantage of indoor-outdoor living opportunities. Taking the concept of borrowed landscape from traditional Japanese architecture, the fountain, concrete bench wall, and natural landscaping bound the indoor-outdoor space. The Truly Open Eichler is a remodeled single-family house in Palo Alto. This 1,712 square foot, 3 bedroom, 2.5 bathroom is located in the heart of the Silicon Valley.
Klopf Architecture Project Team: John Klopf, AIA, Geoff Campen, and Angela Todorova
Landscape Architect: Arterra Landscape Architects
Structural Engineer: Brian Dotson Consulting Engineers
Contractor: Flegels Construction
Photography ©2014 Mariko Reed
Location: Palo Alto, CA
Year completed: 2014
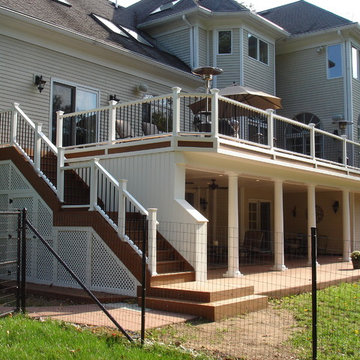
This large deck in Bernardsville, NJ features low maintenance TimberTech decking and a Fiberon rail with black round aluminum balusters. The rail also features low voltage LED post caps.
The underside of the deck is waterproofed to create a dry space for entertainment. A gutter is hidden inside the beam wrap to carry water away from the house. The underside of the stairs are enclosed for storage.
Find the right local pro for your project

Stone steppers lead to an irregular lannon stone fire pit area in this creekside backyard in Cedarburg, Wisconsin.
Westhauser Photography
На фото: маленький летний участок и сад на заднем дворе в стиле рустика с местом для костра, полуденной тенью и покрытием из каменной брусчатки для на участке и в саду с
На фото: маленький летний участок и сад на заднем дворе в стиле рустика с местом для костра, полуденной тенью и покрытием из каменной брусчатки для на участке и в саду с

Источник вдохновения для домашнего уюта: тенистый, летний участок и сад среднего размера на заднем дворе в стиле рустика с садовой дорожкой или калиткой и покрытием из каменной брусчатки

A truly beautiful garden and pool design to complement an incredible architectural designed harbour view home.
На фото: огромный двор на заднем дворе в современном стиле с зоной барбекю без защиты от солнца с
На фото: огромный двор на заднем дворе в современном стиле с зоной барбекю без защиты от солнца с
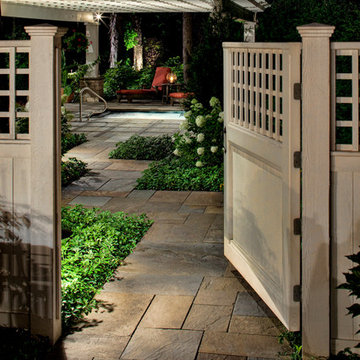
Landscape Design.
A smooth cedar entry gate and fence opens above a dimensional full color range bluestone path. The cross-lapped lattice fence topper repeats the shadow pattern created as downlight casts through the pergola’s rafters and purlins.
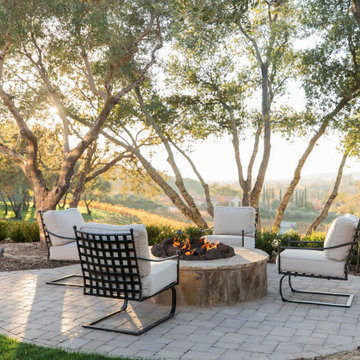
Custom-built on over six acres by a local builder, this gorgeous property is surrounded by vineyards and lake views. With a classic Mediterranean villa aesthetic, there’s a large inner courtyard and fireplace (with a gorgeous olive tree!) along with a beautiful backyard with multiple seating areas, firepits, pool/spa, and outdoor kitchen and dining. The spacious interior includes custom furniture throughout which allows for plenty of seating that's perfect for indoor/outdoor entertaining.

This classic San Francisco backyard was transformed into an inviting and usable outdoor living space. A few steps down lead to a lounging area, featuring drought-friendly and maintenance-free artificial grass as well as a cozy, custom-built natural gas fire pit surrounded by a Redwood bench.
Redwood fencing, low-voltage LED landscape lighting, drip irrigation, planting and a water feature completed the space.
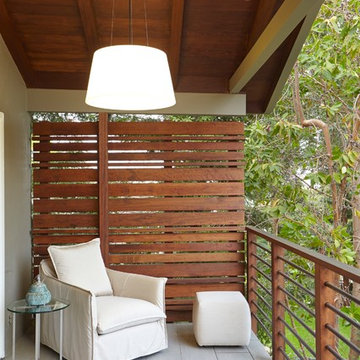
Jesse Goff Photography www.jessegoff.com
Источник вдохновения для домашнего уюта: балкон и лоджия в стиле неоклассика (современная классика) с навесом и забором
Источник вдохновения для домашнего уюта: балкон и лоджия в стиле неоклассика (современная классика) с навесом и забором

Идея дизайна: тенистый, летний участок и сад на заднем дворе в классическом стиле с местом для костра и покрытием из гравия
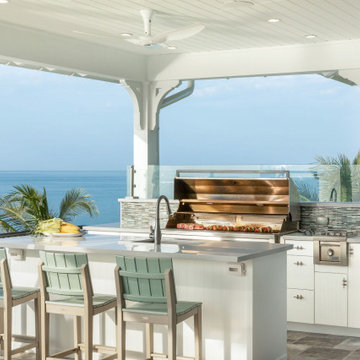
Пример оригинального дизайна: терраса в морском стиле с летней кухней и навесом

Источник вдохновения для домашнего уюта: пергола во дворе частного дома на заднем дворе в стиле неоклассика (современная классика) с уличным камином

View of rear yard included custom-colored concrete walls, pavers, riverstone and a built-in bench around a firepit. Sliding Glass wall system by Nanawall. All exterior lighting by Bega.
Catherine Nguyen Photography
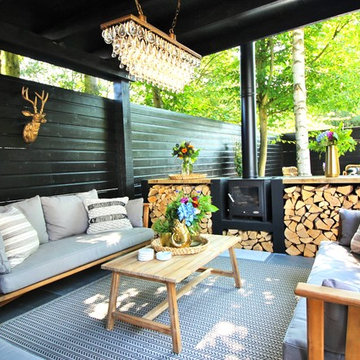
Стильный дизайн: участок и сад среднего размера в стиле фьюжн с настилом - последний тренд

Scott Amundson Photography
На фото: веранда среднего размера на заднем дворе в стиле неоклассика (современная классика) с местом для костра, покрытием из каменной брусчатки и навесом
На фото: веранда среднего размера на заднем дворе в стиле неоклассика (современная классика) с местом для костра, покрытием из каменной брусчатки и навесом

Detached covered patio made of custom milled cypress which is durable and weather-resistant.
Amenities include a full outdoor kitchen, masonry wood burning fireplace and porch swing.

Irregular bluestone stepper path and woodland shade garden.
На фото: тенистый участок и сад в классическом стиле с покрытием из каменной брусчатки
На фото: тенистый участок и сад в классическом стиле с покрытием из каменной брусчатки
Фото: экстерьеры

Kitchen, dining area and fire feature. Jason Liske photographer
На фото: двор на заднем дворе в современном стиле с покрытием из гравия и зоной барбекю
На фото: двор на заднем дворе в современном стиле с покрытием из гравия и зоной барбекю
6






