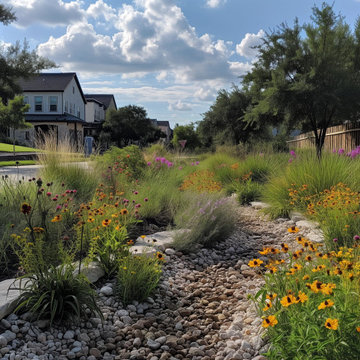Сортировать:
Бюджет
Сортировать:Популярное за сегодня
41 - 60 из 2 591 116 фото

E.S. Templeton Signature Landscapes
Стильный дизайн: большой естественный бассейн произвольной формы на заднем дворе в стиле рустика с домиком у бассейна и покрытием из каменной брусчатки - последний тренд
Стильный дизайн: большой естественный бассейн произвольной формы на заднем дворе в стиле рустика с домиком у бассейна и покрытием из каменной брусчатки - последний тренд
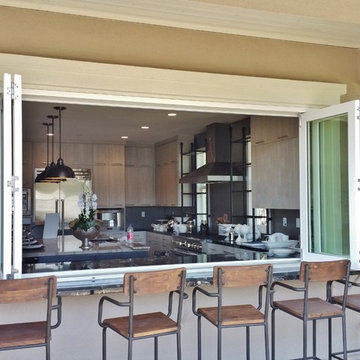
Свежая идея для дизайна: большой двор на заднем дворе в современном стиле с навесом - отличное фото интерьера

Свежая идея для дизайна: большой двор на заднем дворе в стиле модернизм с летней кухней, покрытием из плитки и навесом - отличное фото интерьера
Find the right local pro for your project

Nat Rea Photography
Стильный дизайн: двор на заднем дворе в стиле неоклассика (современная классика) - последний тренд
Стильный дизайн: двор на заднем дворе в стиле неоклассика (современная классика) - последний тренд

Источник вдохновения для домашнего уюта: большая терраса на внутреннем дворе, на втором этаже в стиле рустика с навесом, металлическими перилами и зоной барбекю
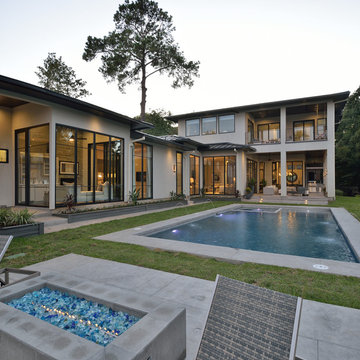
Modern Stucco Exterior with Modern Pool
Источник вдохновения для домашнего уюта: бассейн в стиле модернизм
Источник вдохновения для домашнего уюта: бассейн в стиле модернизм
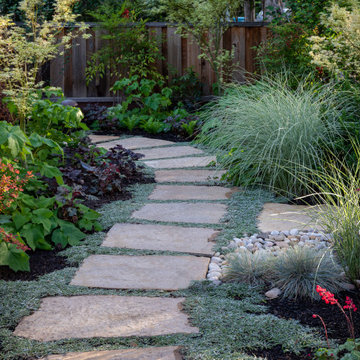
Contrasts of color and texture bring this side yard to life, as a stepping-stone path immersed in silver Dymondia winds through selections of Berberis 'Orange Rocket', Anemone 'September Charm', Miscanthus 'Morning Light', dark purple Heuchera 'Amethyst Mist', and yellow-variegated 'Butterfly' Japanese Maple. A weeping purple 'Garnet' specimen maple may be seen in the foreground. Photo © Jude Parkinson-Morgan.
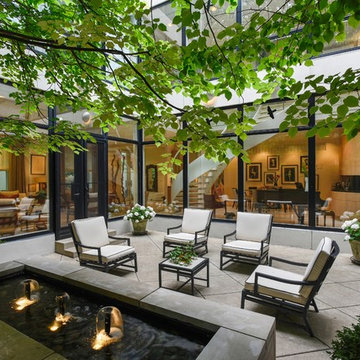
На фото: двор на внутреннем дворе в современном стиле с фонтаном без защиты от солнца с
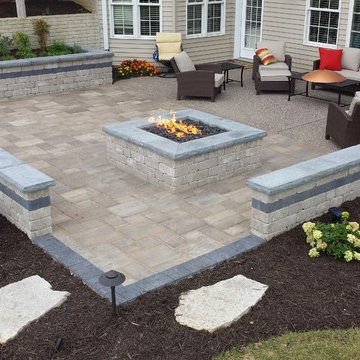
Свежая идея для дизайна: двор среднего размера на заднем дворе в стиле неоклассика (современная классика) с местом для костра и мощением тротуарной плиткой без защиты от солнца - отличное фото интерьера
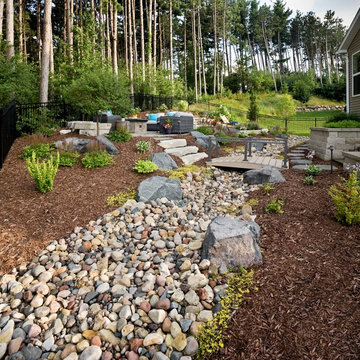
Because of the sloping terrain the backyard was always swampy and mushy. Improving the site to enable water to flow through the yard and infiltrate into the ground was a top priority.
The drainage issues were put to rest by building a creek bed from real river rocks.
Bonus – when the stream bed is dry it adds a Zen element to this already tranquil backyard.
Photography by John Wiese
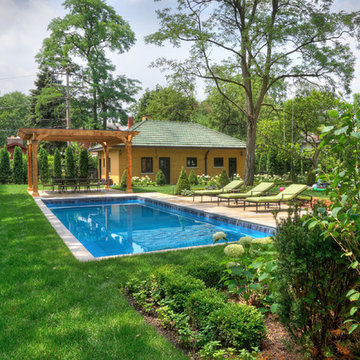
--Historic / National Landmark
--House designed by prominent architect Frederick R. Schock, 1924
--Grounds designed and constructed by: Arrow. Land + Structures in Spring/Summer of 2017
--Photography: Marco Romani, RLA State Licensed Landscape Architect
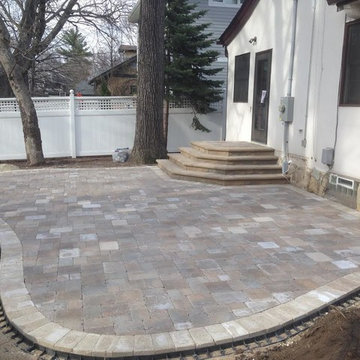
Andy Freeland
Источник вдохновения для домашнего уюта: двор среднего размера на заднем дворе в классическом стиле с местом для костра и мощением тротуарной плиткой без защиты от солнца
Источник вдохновения для домашнего уюта: двор среднего размера на заднем дворе в классическом стиле с местом для костра и мощением тротуарной плиткой без защиты от солнца

Источник вдохновения для домашнего уюта: двор на заднем дворе в стиле лофт с уличным камином, мощением тротуарной плиткой и навесом
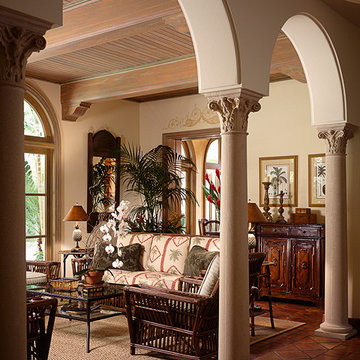
Sargent Photography
Идея дизайна: огромная терраса в средиземноморском стиле с полом из терракотовой плитки и стандартным потолком без камина
Идея дизайна: огромная терраса в средиземноморском стиле с полом из терракотовой плитки и стандартным потолком без камина

Свежая идея для дизайна: веранда в стиле рустика с навесом и местом для костра - отличное фото интерьера

Architect: Blaine Bonadies, Bonadies Architect
Photography By: Jean Allsopp Photography
“Just as described, there is an edgy, irreverent vibe here, but the result has an appropriate stature and seriousness. Love the overscale windows. And the outdoor spaces are so great.”
Situated atop an old Civil War battle site, this new residence was conceived for a couple with southern values and a rock-and-roll attitude. The project consists of a house, a pool with a pool house and a renovated music studio. A marriage of modern and traditional design, this project used a combination of California redwood siding, stone and a slate roof with flat-seam lead overhangs. Intimate and well planned, there is no space wasted in this home. The execution of the detail work, such as handmade railings, metal awnings and custom windows jambs, made this project mesmerizing.
Cues from the client and how they use their space helped inspire and develop the initial floor plan, making it live at a human scale but with dramatic elements. Their varying taste then inspired the theme of traditional with an edge. The lines and rhythm of the house were simplified, and then complemented with some key details that made the house a juxtaposition of styles.
The wood Ultimate Casement windows were all standard sizes. However, there was a desire to make the windows have a “deep pocket” look to create a break in the facade and add a dramatic shadow line. Marvin was able to customize the jambs by extruding them to the exterior. They added a very thin exterior profile, which negated the need for exterior casing. The same detail was in the stone veneers and walls, as well as the horizontal siding walls, with no need for any modification. This resulted in a very sleek look.
MARVIN PRODUCTS USED:
Marvin Ultimate Casement Window
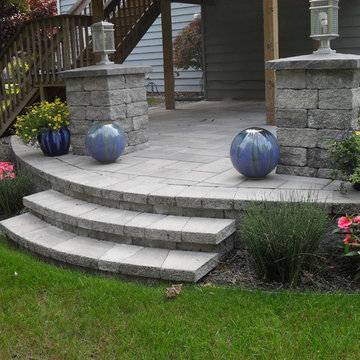
Raised paver patio with lighted pillars and stairs.
Henry Rogacki Landscaping
Источник вдохновения для домашнего уюта: маленький двор на заднем дворе в классическом стиле с мощением тротуарной плиткой без защиты от солнца для на участке и в саду
Источник вдохновения для домашнего уюта: маленький двор на заднем дворе в классическом стиле с мощением тротуарной плиткой без защиты от солнца для на участке и в саду

This freestanding covered patio with an outdoor kitchen and fireplace is the perfect retreat! Just a few steps away from the home, this covered patio is about 500 square feet.
The homeowner had an existing structure they wanted replaced. This new one has a custom built wood
burning fireplace with an outdoor kitchen and is a great area for entertaining.
The flooring is a travertine tile in a Versailles pattern over a concrete patio.
The outdoor kitchen has an L-shaped counter with plenty of space for prepping and serving meals as well as
space for dining.
The fascia is stone and the countertops are granite. The wood-burning fireplace is constructed of the same stone and has a ledgestone hearth and cedar mantle. What a perfect place to cozy up and enjoy a cool evening outside.
The structure has cedar columns and beams. The vaulted ceiling is stained tongue and groove and really
gives the space a very open feel. Special details include the cedar braces under the bar top counter, carriage lights on the columns and directional lights along the sides of the ceiling.
Click Photography
Фото: экстерьеры
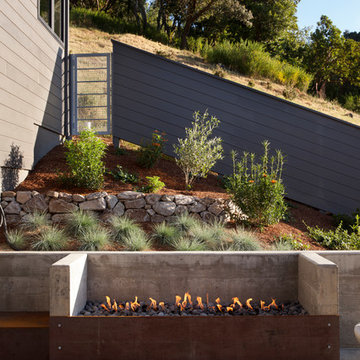
Photography by Paul Dyer
Стильный дизайн: участок и сад в стиле модернизм - последний тренд
Стильный дизайн: участок и сад в стиле модернизм - последний тренд
3






