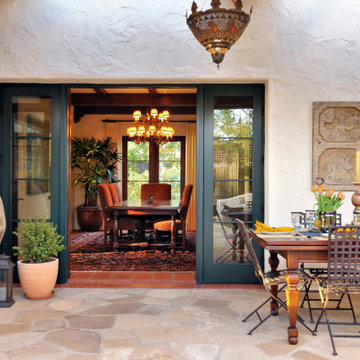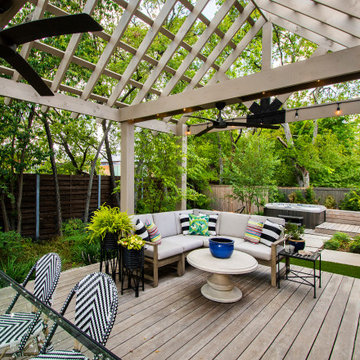Сортировать:
Бюджет
Сортировать:Популярное за сегодня
161 - 180 из 2 591 223 фото
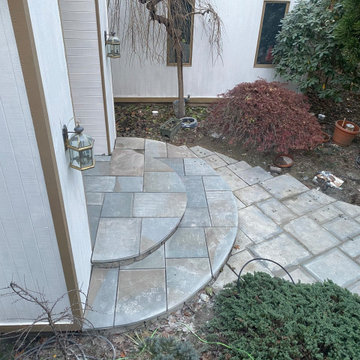
Front walkaway and masonry granite wall installation
На фото: солнечный участок и сад среднего размера на переднем дворе в стиле ретро с подъездной дорогой, подпорной стенкой, хорошей освещенностью, покрытием из каменной брусчатки и с деревянным забором
На фото: солнечный участок и сад среднего размера на переднем дворе в стиле ретро с подъездной дорогой, подпорной стенкой, хорошей освещенностью, покрытием из каменной брусчатки и с деревянным забором
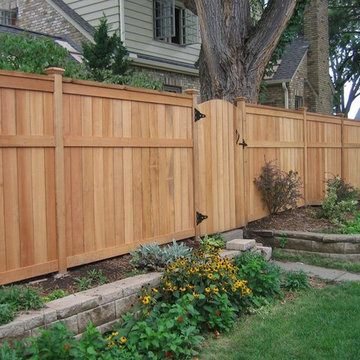
Custom cedar fence designed & installed by Dakota Unlimited.
Идея дизайна: большой регулярный сад на заднем дворе в стиле ретро с садовой дорожкой или калиткой, полуденной тенью и покрытием из каменной брусчатки
Идея дизайна: большой регулярный сад на заднем дворе в стиле ретро с садовой дорожкой или калиткой, полуденной тенью и покрытием из каменной брусчатки
Find the right local pro for your project

This masterfully designed outdoor living space feels open, airy, and filled with light thanks to the lighter finishes and the fabric pergola shade. Clean, modern lines and a muted color palette add to the spa-like feel of this outdoor living space.
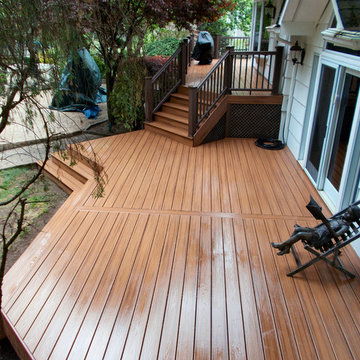
This low maintenance two level deck is located in Scotch Plains, NJ. The decking is Trex Transcends in their Tiki Torch color. The railing is TimberTech Traditional Walnut.
The lower deck features an open layout with angled stairs to the yard and pool patio. The upper deck features a grilling area and access to the side yard.

The awning windows in the kitchen blend the inside with the outside; a welcome feature where it sits in Hawaii.
An awning/pass-through kitchen window leads out to an attached outdoor mango wood bar with seating on the deck.
This tropical modern coastal Tiny Home is built on a trailer and is 8x24x14 feet. The blue exterior paint color is called cabana blue. The large circular window is quite the statement focal point for this how adding a ton of curb appeal. The round window is actually two round half-moon windows stuck together to form a circle. There is an indoor bar between the two windows to make the space more interactive and useful- important in a tiny home. There is also another interactive pass-through bar window on the deck leading to the kitchen making it essentially a wet bar. This window is mirrored with a second on the other side of the kitchen and the are actually repurposed french doors turned sideways. Even the front door is glass allowing for the maximum amount of light to brighten up this tiny home and make it feel spacious and open. This tiny home features a unique architectural design with curved ceiling beams and roofing, high vaulted ceilings, a tiled in shower with a skylight that points out over the tongue of the trailer saving space in the bathroom, and of course, the large bump-out circle window and awning window that provides dining spaces.
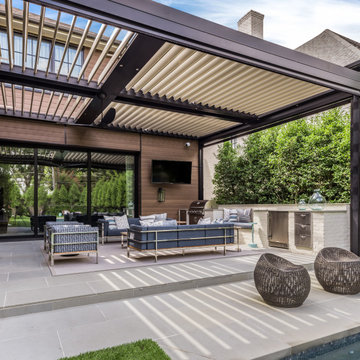
This new residence was completed in 2019 features a modern style, luxury pool & spa along with an inviting outdoor living area. The front walk is enhanced by specimen globe boxwoods and lush landscaping along with a front porch seating area. The rear patio is covered by a louvered shade structure over an inviting outdoor living, kitchen and dining area. The pool and spa feature a modern look and fountain feature wall. The rear lawn is open to provide a play area for the kids and pets along with a generous driveway that allows for pickle ball and basketball.
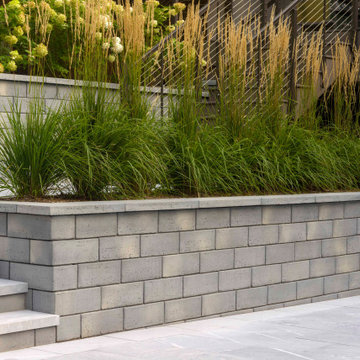
This retaining wall project in inspired by our Travertina Raw stone. The Travertina Raw collection has been extended to a double-sided, segmental retaining wall system. This product mimics the texture of natural travertine in a concrete material for wall blocks. Build outdoor raised planters, outdoor kitchens, seating benches and more with this wall block. This product line has enjoyed huge success and has now been improved with an ultra robust mix design, making it far more durable than the natural alternative. This is a perfect solution in freeze-thaw climates. Check out our website to shop the look! https://www.techo-bloc.com/shop/walls/travertina-raw/
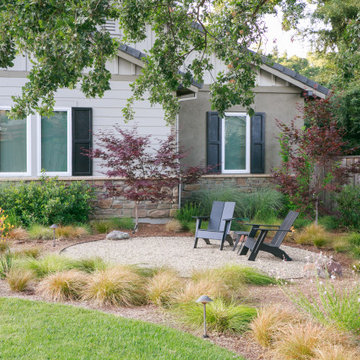
Photography by Joe Dodd
Стильный дизайн: большой участок и сад на переднем дворе в стиле модернизм - последний тренд
Стильный дизайн: большой участок и сад на переднем дворе в стиле модернизм - последний тренд
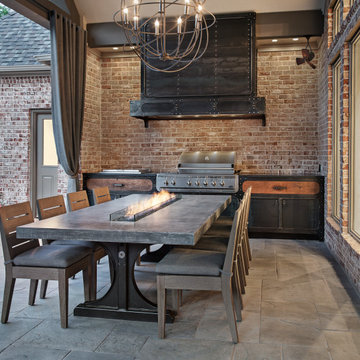
View of a custom designed fire-table with a polished concrete top & a steel trestle base. The outdoor cooking space beyond is also custom designed & fabricated of raw steel & reclaimed wood. The venthood has a motorized awning door concealing a large outdoor television.

This cozy lake cottage skillfully incorporates a number of features that would normally be restricted to a larger home design. A glance of the exterior reveals a simple story and a half gable running the length of the home, enveloping the majority of the interior spaces. To the rear, a pair of gables with copper roofing flanks a covered dining area that connects to a screened porch. Inside, a linear foyer reveals a generous staircase with cascading landing. Further back, a centrally placed kitchen is connected to all of the other main level entertaining spaces through expansive cased openings. A private study serves as the perfect buffer between the homes master suite and living room. Despite its small footprint, the master suite manages to incorporate several closets, built-ins, and adjacent master bath complete with a soaker tub flanked by separate enclosures for shower and water closet. Upstairs, a generous double vanity bathroom is shared by a bunkroom, exercise space, and private bedroom. The bunkroom is configured to provide sleeping accommodations for up to 4 people. The rear facing exercise has great views of the rear yard through a set of windows that overlook the copper roof of the screened porch below.
Builder: DeVries & Onderlinde Builders
Interior Designer: Vision Interiors by Visbeen
Photographer: Ashley Avila Photography
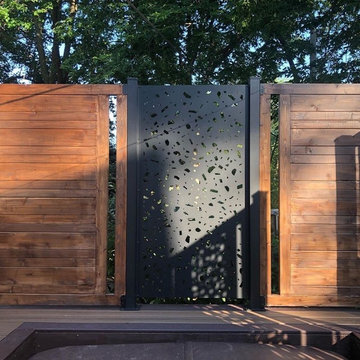
The homeowner wanted to create an enclosure around their built-in hot tub to add some privacy. The contractor, Husker Decks, designed a privacy wall with alternating materials. The aluminum privacy screen in 'River Rock' mixed with a horizontal wood wall in a rich stain blend to create a privacy wall that blends perfectly into the homeowner's backyard space and style.

Стильный дизайн: душ на террасе среднего размера в морском стиле - последний тренд
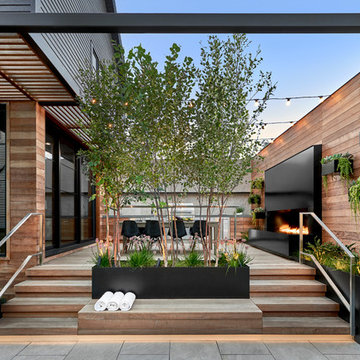
Tony Soluri Photography
На фото: терраса на заднем дворе в современном стиле с зоной барбекю с
На фото: терраса на заднем дворе в современном стиле с зоной барбекю с
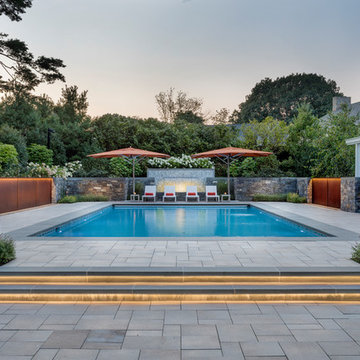
Nat Rea Photography
Стильный дизайн: прямоугольный бассейн на заднем дворе в стиле неоклассика (современная классика) с мощением тротуарной плиткой - последний тренд
Стильный дизайн: прямоугольный бассейн на заднем дворе в стиле неоклассика (современная классика) с мощением тротуарной плиткой - последний тренд
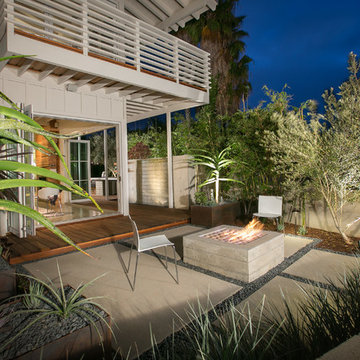
Стильный дизайн: маленький участок и сад на заднем дворе в стиле модернизм с местом для костра и полуденной тенью для на участке и в саду - последний тренд

Spacecrafting
Идея дизайна: терраса в морском стиле с паркетным полом среднего тона, стандартным камином, фасадом камина из камня и стандартным потолком
Идея дизайна: терраса в морском стиле с паркетным полом среднего тона, стандартным камином, фасадом камина из камня и стандартным потолком
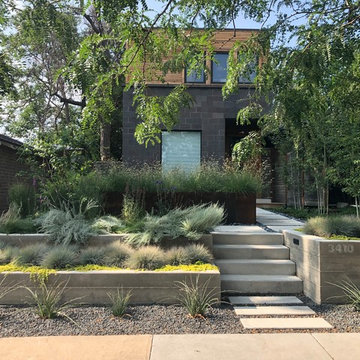
Пример оригинального дизайна: участок и сад на переднем дворе в современном стиле с подпорной стенкой
Фото: экстерьеры
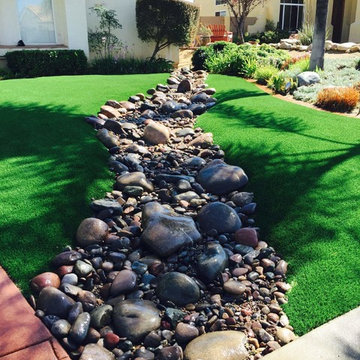
Beautiful dry river bed with synthetic turf.
На фото: засухоустойчивый сад среднего размера на переднем дворе в классическом стиле с полуденной тенью и покрытием из гальки
На фото: засухоустойчивый сад среднего размера на переднем дворе в классическом стиле с полуденной тенью и покрытием из гальки
9






