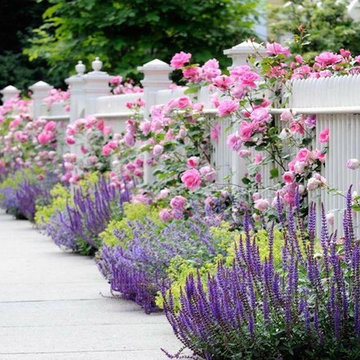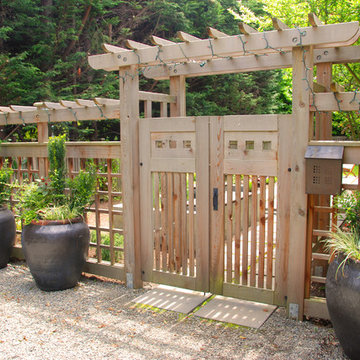Сортировать:
Бюджет
Сортировать:Популярное за сегодня
141 - 160 из 2 591 167 фото
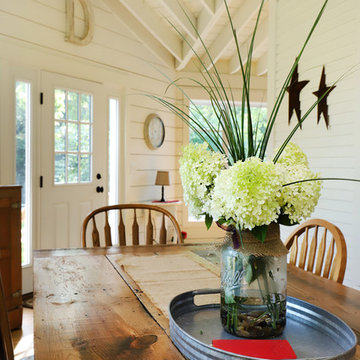
The owners of this beautiful historic farmhouse had been painstakingly restoring it bit by bit. One of the last items on their list was to create a wrap-around front porch to create a more distinct and obvious entrance to the front of their home.
Aside from the functional reasons for the new porch, our client also had very specific ideas for its design. She wanted to recreate her grandmother’s porch so that she could carry on the same wonderful traditions with her own grandchildren someday.
Key requirements for this front porch remodel included:
- Creating a seamless connection to the main house.
- A floorplan with areas for dining, reading, having coffee and playing games.
- Respecting and maintaining the historic details of the home and making sure the addition felt authentic.
Upon entering, you will notice the authentic real pine porch decking.
Real windows were used instead of three season porch windows which also have molding around them to match the existing home’s windows.
The left wing of the porch includes a dining area and a game and craft space.
Ceiling fans provide light and additional comfort in the summer months. Iron wall sconces supply additional lighting throughout.
Exposed rafters with hidden fasteners were used in the ceiling.
Handmade shiplap graces the walls.
On the left side of the front porch, a reading area enjoys plenty of natural light from the windows.
The new porch blends perfectly with the existing home much nicer front facade. There is a clear front entrance to the home, where previously guests weren’t sure where to enter.
We successfully created a place for the client to enjoy with her future grandchildren that’s filled with nostalgic nods to the memories she made with her own grandmother.
"We have had many people who asked us what changed on the house but did not know what we did. When we told them we put the porch on, all of them made the statement that they did not notice it was a new addition and fit into the house perfectly.”
– Homeowner
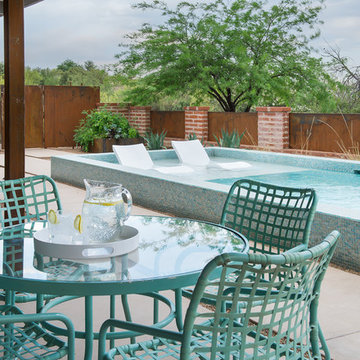
Источник вдохновения для домашнего уюта: двор на заднем дворе в стиле фьюжн с покрытием из бетонных плит и навесом
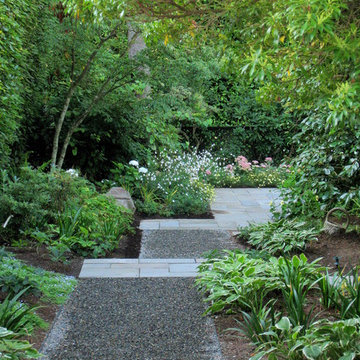
Источник вдохновения для домашнего уюта: тенистый участок и сад на заднем дворе в современном стиле
Find the right local pro for your project
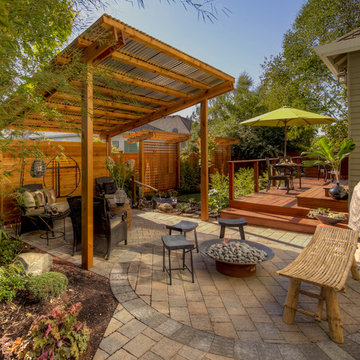
Bamboo water feature, brick patio, fire pit, Japanese garden, Japanese Tea Hut, Japanese water feature, lattice, metal roof, outdoor bench, outdoor dining, fire pit, tree grows up through deck, firepit stools, paver patio, privacy screens, trellis, hardscape patio, Tigerwood Deck, wood beam, wood deck, privacy screens, bubbler water feature, paver walkway
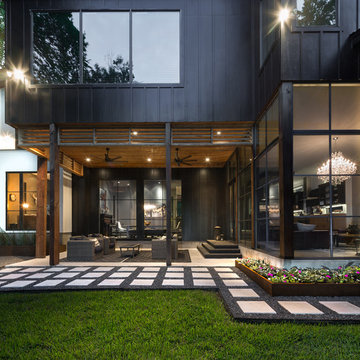
Jenn Baker
На фото: большой двор на заднем дворе в современном стиле с мощением тротуарной плиткой и навесом с
На фото: большой двор на заднем дворе в современном стиле с мощением тротуарной плиткой и навесом с
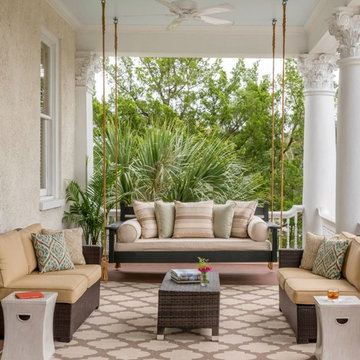
Пример оригинального дизайна: веранда в стиле неоклассика (современная классика) с настилом и навесом

Overlooking the lake and with rollaway screens
Пример оригинального дизайна: двор на заднем дворе в стиле кантри с местом для костра, покрытием из каменной брусчатки и навесом
Пример оригинального дизайна: двор на заднем дворе в стиле кантри с местом для костра, покрытием из каменной брусчатки и навесом

Klopf Architecture, Arterra Landscape Architects and Henry Calvert of Calvert Ventures Designed and built a new warm, modern, Eichler-inspired, open, indoor-outdoor home on a deeper-than-usual San Mateo Highlands property where an original Eichler house had burned to the ground.
The owners wanted multi-generational living and larger spaces than the original home offered, but all parties agreed that the house should respect the neighborhood and blend in stylistically with the other Eichlers. At first the Klopf team considered re-using what little was left of the original home and expanding on it. But after discussions with the owner and builder, all parties agreed that the last few remaining elements of the house were not practical to re-use, so Klopf Architecture designed a new home that pushes the Eichler approach in new directions.
One disadvantage of Eichler production homes is that the house designs were not optimized for each specific lot. A new custom home offered the team a chance to start over. In this case, a longer house that opens up sideways to the south fit the lot better than the original square-ish house that used to open to the rear (west). Accordingly, the Klopf team designed an L-shaped “bar” house with a large glass wall with large sliding glass doors that faces sideways instead of to the rear like a typical Eichler. This glass wall opens to a pool and landscaped yard designed by Arterra Landscape Architects.
Driving by the house, one might assume at first glance it is an Eichler because of the horizontality, the overhanging flat roof eaves, the dark gray vertical siding, and orange solid panel front door, but the house is designed for the 21st Century and is not meant to be a “Likeler.” You won't see any posts and beams in this home. Instead, the ceiling decking is a western red cedar that covers over all the beams. Like Eichlers, this cedar runs continuously from inside to out, enhancing the indoor / outdoor feeling of the house, but unlike Eichlers it conceals a cavity for lighting, wiring, and insulation. Ceilings are higher, rooms are larger and more open, the master bathroom is light-filled and more generous, with a separate tub and shower and a separate toilet compartment, and there is plenty of storage. The garage even easily fits two of today's vehicles with room to spare.
A massive 49-foot by 12-foot wall of glass and the continuity of materials from inside to outside enhance the inside-outside living concept, so the owners and their guests can flow freely from house to pool deck to BBQ to pool and back.
During construction in the rough framing stage, Klopf thought the front of the house appeared too tall even though the house had looked right in the design renderings (probably because the house is uphill from the street). So Klopf Architecture paid the framer to change the roofline from how we had designed it to be lower along the front, allowing the home to blend in better with the neighborhood. One project goal was for people driving up the street to pass the home without immediately noticing there is an "imposter" on this lot, and making that change was essential to achieve that goal.
This 2,606 square foot, 3 bedroom, 3 bathroom Eichler-inspired new house is located in San Mateo in the heart of the Silicon Valley.
Klopf Architecture Project Team: John Klopf, AIA, Klara Kevane
Landscape Architect: Arterra Landscape Architects
Contractor: Henry Calvert of Calvert Ventures
Photography ©2016 Mariko Reed
Location: San Mateo, CA
Year completed: 2016

Идея дизайна: пергола во дворе частного дома среднего размера на заднем дворе в средиземноморском стиле с покрытием из каменной брусчатки и уличным камином
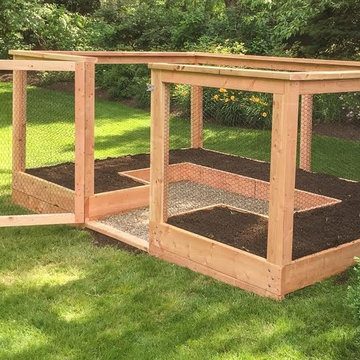
We refer to this style of garden as "basic," but it has all the features of a great growing space. You'll find raised beds filled with quality organic soil, rugged construction using natural (untreated) lumber, animal resistant fencing w/ground barrier, simple good looks, hinged gate with latch for easy access, and isles lined with weed block/crushed stone. At the same time, because we forgo some of the premium features of our "classic" gardens, our "basic" gardens and available at excellent prices.

Stepping stones lead you to...
Источник вдохновения для домашнего уюта: маленький весенний участок и сад на заднем дворе в классическом стиле с садовой дорожкой или калиткой, полуденной тенью и покрытием из каменной брусчатки для на участке и в саду
Источник вдохновения для домашнего уюта: маленький весенний участок и сад на заднем дворе в классическом стиле с садовой дорожкой или калиткой, полуденной тенью и покрытием из каменной брусчатки для на участке и в саду

Brent A. Riechers
Свежая идея для дизайна: маленький солнечный огород на участке на крыше в современном стиле с хорошей освещенностью для на участке и в саду - отличное фото интерьера
Свежая идея для дизайна: маленький солнечный огород на участке на крыше в современном стиле с хорошей освещенностью для на участке и в саду - отличное фото интерьера

На фото: большой участок и сад на склоне в классическом стиле с полуденной тенью
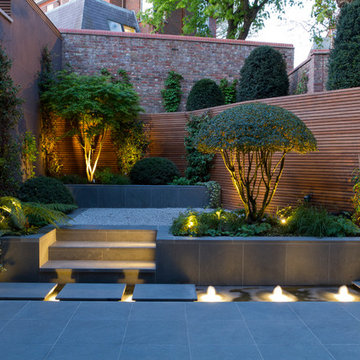
На фото: участок и сад на боковом дворе в восточном стиле с покрытием из каменной брусчатки и забором с
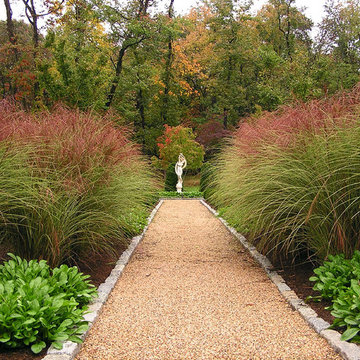
Пример оригинального дизайна: большой солнечный регулярный сад на заднем дворе с хорошей освещенностью, подпорной стенкой и покрытием из каменной брусчатки

At Affordable Hardscapes of Virginia we view ourselves as "Exterior Designers" taking outdoor areas and making them functional, beautiful and pleasurable. Our exciting new approaches to traditional landscaping challenges result in outdoor living areas your family can cherish forever.
Affordable Hardscapes of Virginia is a Design-Build company specializing in unique hardscape design and construction. Our Paver Patios, Retaining Walls, Outdoor Kitchens, Outdoor Fireplaces and Fire Pits add value to your property and bring your quality of life to a new level.
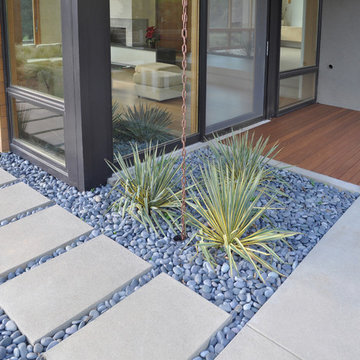
Свежая идея для дизайна: засухоустойчивый сад в стиле модернизм с покрытием из гальки - отличное фото интерьера
Фото: экстерьеры

На фото: терраса в классическом стиле с темным паркетным полом, стандартным потолком и коричневым полом
8






