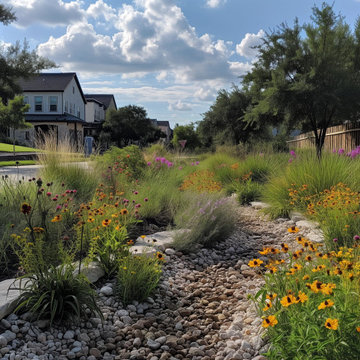Сортировать:
Бюджет
Сортировать:Популярное за сегодня
61 - 80 из 2 591 057 фото
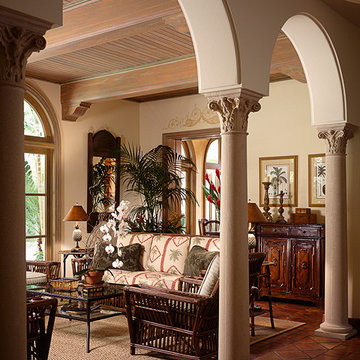
Sargent Photography
Идея дизайна: огромная терраса в средиземноморском стиле с полом из терракотовой плитки и стандартным потолком без камина
Идея дизайна: огромная терраса в средиземноморском стиле с полом из терракотовой плитки и стандартным потолком без камина

Свежая идея для дизайна: веранда в стиле рустика с навесом и местом для костра - отличное фото интерьера

Architect: Blaine Bonadies, Bonadies Architect
Photography By: Jean Allsopp Photography
“Just as described, there is an edgy, irreverent vibe here, but the result has an appropriate stature and seriousness. Love the overscale windows. And the outdoor spaces are so great.”
Situated atop an old Civil War battle site, this new residence was conceived for a couple with southern values and a rock-and-roll attitude. The project consists of a house, a pool with a pool house and a renovated music studio. A marriage of modern and traditional design, this project used a combination of California redwood siding, stone and a slate roof with flat-seam lead overhangs. Intimate and well planned, there is no space wasted in this home. The execution of the detail work, such as handmade railings, metal awnings and custom windows jambs, made this project mesmerizing.
Cues from the client and how they use their space helped inspire and develop the initial floor plan, making it live at a human scale but with dramatic elements. Their varying taste then inspired the theme of traditional with an edge. The lines and rhythm of the house were simplified, and then complemented with some key details that made the house a juxtaposition of styles.
The wood Ultimate Casement windows were all standard sizes. However, there was a desire to make the windows have a “deep pocket” look to create a break in the facade and add a dramatic shadow line. Marvin was able to customize the jambs by extruding them to the exterior. They added a very thin exterior profile, which negated the need for exterior casing. The same detail was in the stone veneers and walls, as well as the horizontal siding walls, with no need for any modification. This resulted in a very sleek look.
MARVIN PRODUCTS USED:
Marvin Ultimate Casement Window
Find the right local pro for your project
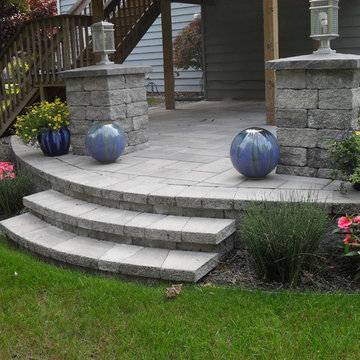
Raised paver patio with lighted pillars and stairs.
Henry Rogacki Landscaping
Источник вдохновения для домашнего уюта: маленький двор на заднем дворе в классическом стиле с мощением тротуарной плиткой без защиты от солнца для на участке и в саду
Источник вдохновения для домашнего уюта: маленький двор на заднем дворе в классическом стиле с мощением тротуарной плиткой без защиты от солнца для на участке и в саду

This freestanding covered patio with an outdoor kitchen and fireplace is the perfect retreat! Just a few steps away from the home, this covered patio is about 500 square feet.
The homeowner had an existing structure they wanted replaced. This new one has a custom built wood
burning fireplace with an outdoor kitchen and is a great area for entertaining.
The flooring is a travertine tile in a Versailles pattern over a concrete patio.
The outdoor kitchen has an L-shaped counter with plenty of space for prepping and serving meals as well as
space for dining.
The fascia is stone and the countertops are granite. The wood-burning fireplace is constructed of the same stone and has a ledgestone hearth and cedar mantle. What a perfect place to cozy up and enjoy a cool evening outside.
The structure has cedar columns and beams. The vaulted ceiling is stained tongue and groove and really
gives the space a very open feel. Special details include the cedar braces under the bar top counter, carriage lights on the columns and directional lights along the sides of the ceiling.
Click Photography
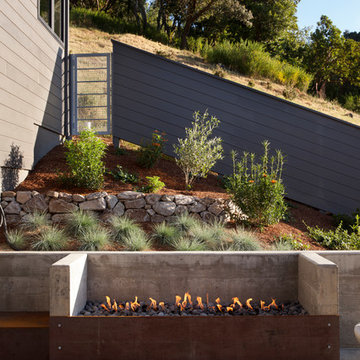
Photography by Paul Dyer
Стильный дизайн: участок и сад в стиле модернизм - последний тренд
Стильный дизайн: участок и сад в стиле модернизм - последний тренд
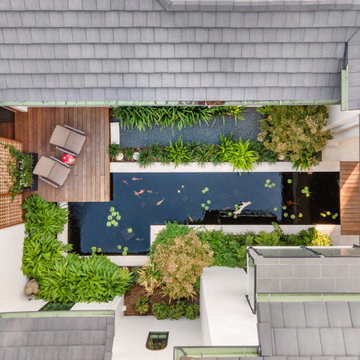
Luxury bay front waterfront property with a geometric contemporary pool, vanishing edge, lower basin, vanishing edge hot tub, custom tile, large format natural stone decking, artificial turf banding and a coastal landscape. A custom koi pond in the front entry creates an elegant entrance to thehome.
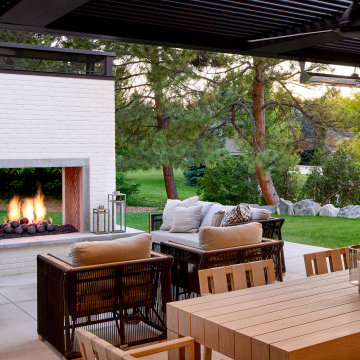
Свежая идея для дизайна: большая пергола во дворе частного дома на заднем дворе в стиле неоклассика (современная классика) с уличным камином - отличное фото интерьера

Идея дизайна: большой солнечный, летний участок и сад на заднем дворе в современном стиле с дорожками, хорошей освещенностью и покрытием из каменной брусчатки
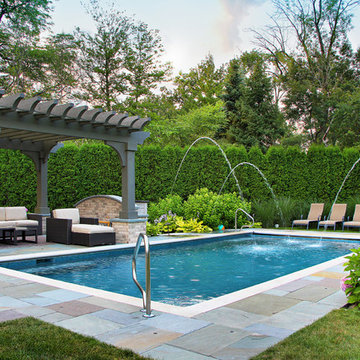
French Inspired Pool and Landscape. Designed and Photographed by Marco Romani, RLA - Landscape Architect. Arrow
На фото: прямоугольный бассейн на заднем дворе в классическом стиле с покрытием из каменной брусчатки и фонтаном с
На фото: прямоугольный бассейн на заднем дворе в классическом стиле с покрытием из каменной брусчатки и фонтаном с
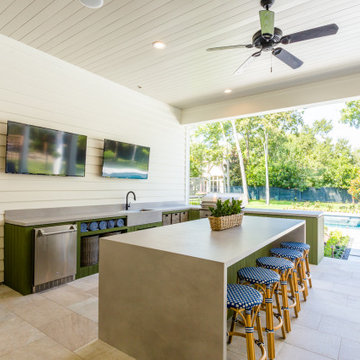
На фото: двор на заднем дворе в стиле неоклассика (современная классика) с летней кухней, покрытием из плитки и навесом

Behind the Tea House is a traditional Japanese raked garden. After much research we used bagged poultry grit in the raked garden. It had the perfect texture for raking. Gray granite cobbles and fashionettes were used for the border. A custom designed bamboo fence encloses the rear yard.
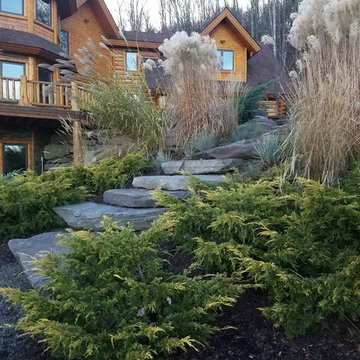
The golden junipers have grown into the point where their graceful arms are almost touching and starting to create the desired effect.
На фото: большой тенистый участок и сад на склоне в стиле рустика с садовой дорожкой или калиткой и покрытием из каменной брусчатки
На фото: большой тенистый участок и сад на склоне в стиле рустика с садовой дорожкой или калиткой и покрытием из каменной брусчатки
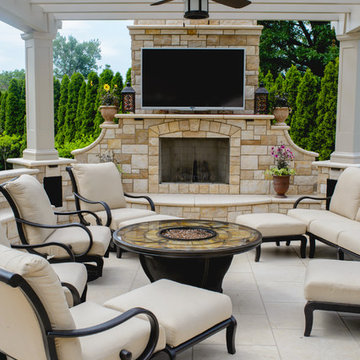
Tim Kuder
На фото: пергола во дворе частного дома в средиземноморском стиле с уличным камином с
На фото: пергола во дворе частного дома в средиземноморском стиле с уличным камином с

ceramic pots, grasses, gravel path, outdoor furniture, succulents, tuscan
На фото: участок и сад в средиземноморском стиле с садовой дорожкой или калиткой, полуденной тенью и покрытием из гравия с
На фото: участок и сад в средиземноморском стиле с садовой дорожкой или калиткой, полуденной тенью и покрытием из гравия с

Very private backyard enclave waterfall with fire pit and screened in patio
Источник вдохновения для домашнего уюта: летний регулярный сад на заднем дворе в современном стиле с водопадом, полуденной тенью и покрытием из каменной брусчатки
Источник вдохновения для домашнего уюта: летний регулярный сад на заднем дворе в современном стиле с водопадом, полуденной тенью и покрытием из каменной брусчатки

This tranquil and relaxing pool and spa in Fort Lauderdale is the perfect backyard retreat! With deck jets, wood deck area and pergola area for lounging, it's the luxurious elegance you have been waiting for!

Glass Enclosed Conservatory
Стильный дизайн: большая терраса в стиле модернизм с стеклянным потолком и серым полом - последний тренд
Стильный дизайн: большая терраса в стиле модернизм с стеклянным потолком и серым полом - последний тренд
Фото: экстерьеры
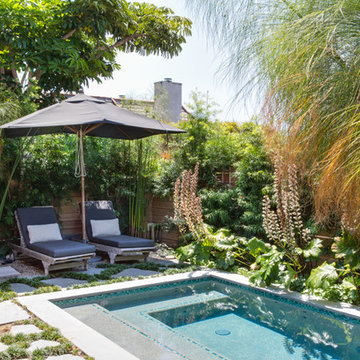
"Built in 1920 as a summer cottage-by-the-sea, this classic, north Laguna cottage long outlived its original owners. Now, refreshed and restored, the home echos with the soul of the early 20th century, while giving its surf-focused family the essence of 21st century modern living.
Timeless textures of cedar shingles and wood windows frame the modern interior, itself accented with steel, stone, and sunlight. The best of yesterday and the sensibility of today brought together thoughtfully in a good marriage."
Photo by Chad Mellon
4






