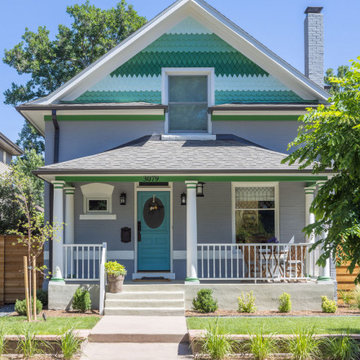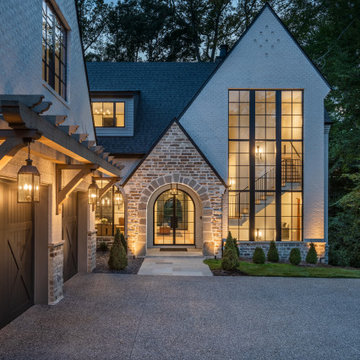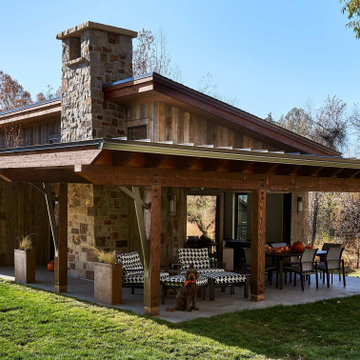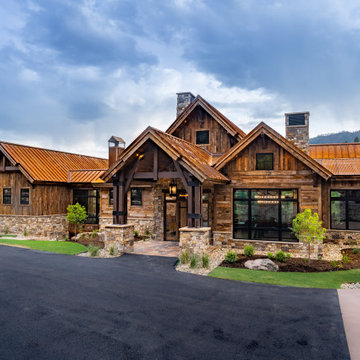Красивые дома – 1 481 497 фото фасадов
Сортировать:
Бюджет
Сортировать:Популярное за сегодня
121 - 140 из 1 481 497 фото
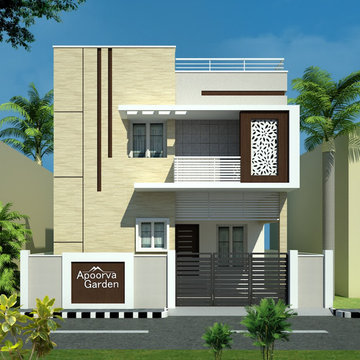
Apoorva Garden is the 1st Gated Community In Elampillai with more than 20 Amenities. It is a total 10 Acre Layout that Consists of 200+ Luxury Villas & Plots.
Find the right local pro for your project

Black and white exterior for modern scandinavian farmhouse.
Свежая идея для дизайна: двухэтажный, разноцветный частный загородный дом в стиле кантри с комбинированной облицовкой, черной крышей и отделкой доской с нащельником - отличное фото интерьера
Свежая идея для дизайна: двухэтажный, разноцветный частный загородный дом в стиле кантри с комбинированной облицовкой, черной крышей и отделкой доской с нащельником - отличное фото интерьера

This Lincoln Park renovation transformed a conventionally built Chicago two-flat into a custom single-family residence with a modern, open floor plan. The white masonry exterior paired with new black windows brings a contemporary edge to this city home.

На фото: одноэтажный частный загородный дом в стиле фьюжн с облицовкой из цементной штукатурки, плоской крышей и металлической крышей с
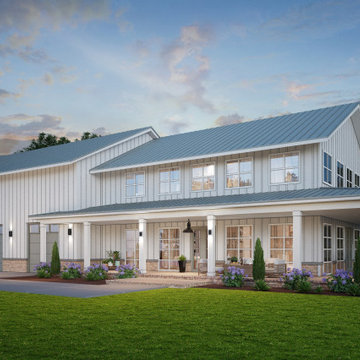
Barndominium shop house design. BuildMax custom designs Shouses and barndominiums from scratch.
Идея дизайна: дом в стиле кантри
Идея дизайна: дом в стиле кантри

Tiny House Exterior
Photography: Gieves Anderson
Noble Johnson Architects was honored to partner with Huseby Homes to design a Tiny House which was displayed at Nashville botanical garden, Cheekwood, for two weeks in the spring of 2021. It was then auctioned off to benefit the Swan Ball. Although the Tiny House is only 383 square feet, the vaulted space creates an incredibly inviting volume. Its natural light, high end appliances and luxury lighting create a welcoming space.
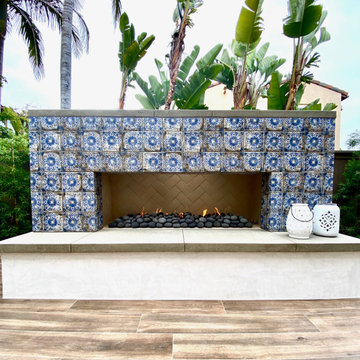
This couple really wanted to update their forever home, this was a bit of a challenge as they had a lot on their wish list but had very little space to work with. We created a mutual space by implementing a stunning fireplace, we also designed an "L" shaped BBQ with a custom made pizza oven and a wooden panel to hang their TV from, we also created beautiful jacuzzi walls to drop their prefab jacuzzi in. We were able to design their perfect oasis and they were left so overjoyed!
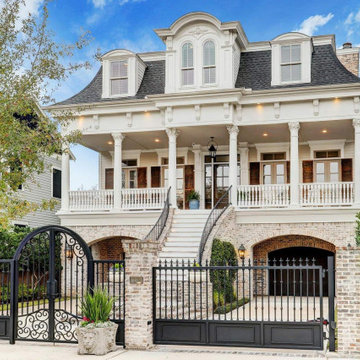
Источник вдохновения для домашнего уюта: дом в классическом стиле
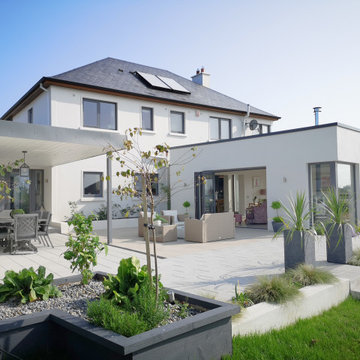
The side extension retains the language of the existing building, with hip roof and stone cladding. The design intention was to be respectful of its location within an estate of similar styles and to appear as if it had always existed.

This stunning lake home had great attention to detail with vertical board and batton in the peaks, custom made anchor shutters, White Dove trim color, Hale Navy siding color, custom stone blend and custom stained cedar decking and tongue-and-groove on the porch ceiling.

Стильный дизайн: большой, двухэтажный частный загородный дом в стиле кантри с облицовкой из ЦСП, металлической крышей и черной крышей - последний тренд

Источник вдохновения для домашнего уюта: большой, двухэтажный, белый частный загородный дом в стиле кантри с облицовкой из крашеного кирпича, двускатной крышей, крышей из гибкой черепицы, черной крышей и отделкой доской с нащельником

A Scandinavian modern home in Shorewood, Minnesota with simple gable roof forms and black exterior. The entry has been sided with Resysta, a durable rainscreen material that is natural in appearance.

Источник вдохновения для домашнего уюта: огромный, двухэтажный, разноцветный частный загородный дом в стиле неоклассика (современная классика) с комбинированной облицовкой, двускатной крышей, крышей из гибкой черепицы, серой крышей и отделкой доской с нащельником
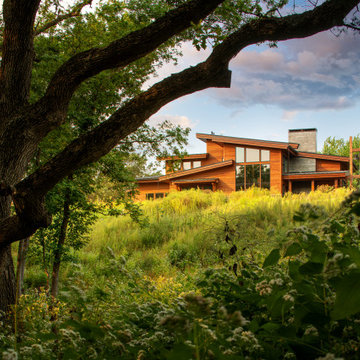
Rustic Modern home situated on an acreage. Metal roofing and cedar siding.
Пример оригинального дизайна: большой, трехэтажный, деревянный, красный частный загородный дом в стиле рустика с металлической крышей и черной крышей
Пример оригинального дизайна: большой, трехэтажный, деревянный, красный частный загородный дом в стиле рустика с металлической крышей и черной крышей
Красивые дома – 1 481 497 фото фасадов
7
