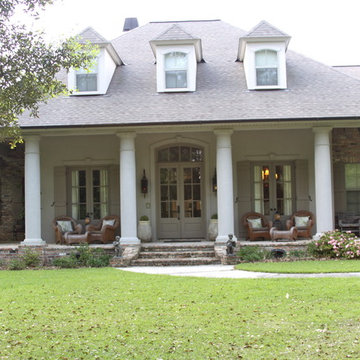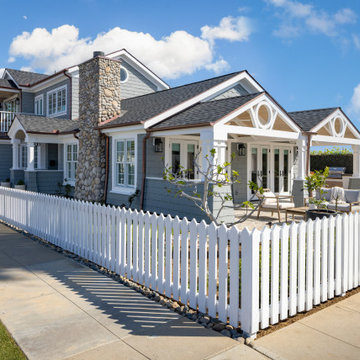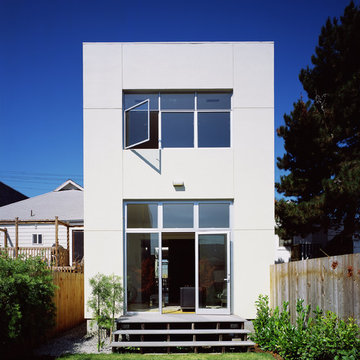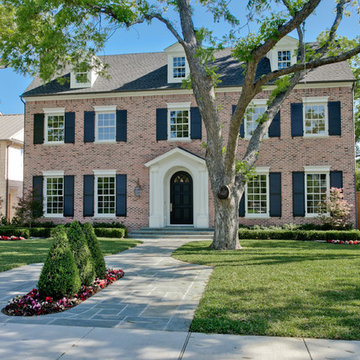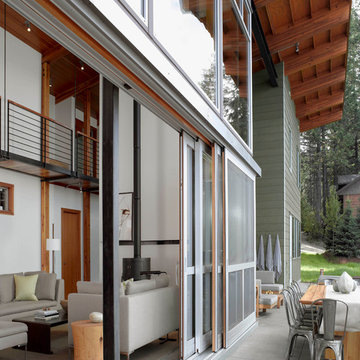Красивые дома – 1 483 442 фото фасадов
Сортировать:
Бюджет
Сортировать:Популярное за сегодня
181 - 200 из 1 483 442 фото

Пример оригинального дизайна: двухэтажный, деревянный, синий дом в классическом стиле с двускатной крышей
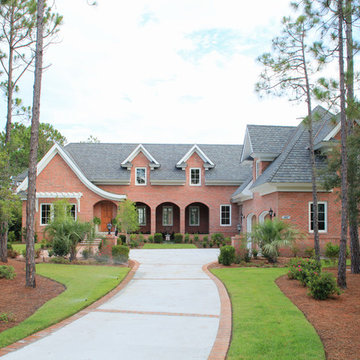
This French country courtyard home is inspired by the 18th century urban French hotel plan. Often there were small courtyards preceeding the larger courtyard around which the rooms were located. The client had lived in Europe for many years and wanted a European feel to the home. Photos: Harry Taylor/Tilghman Herring
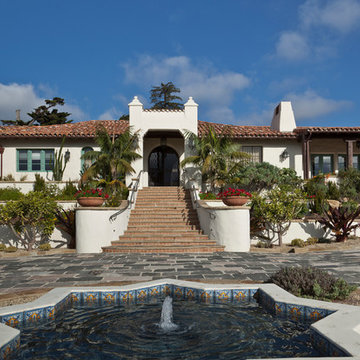
"The architectural details of an Andalusian-style house by Harrison Design Associates provided interior design cues for this four-bedroom, four bathroom design project in Santa Barbara, California. "
-California Homes Magazine
Interior Design by Cabana Home.
Find the right local pro for your project

Katie Allen Interiors chose the "Langston" entry system to make a mid-century modern entrance to this White Rock Home Tour home in Dallas, TX.
На фото: двухэтажный, кирпичный, бежевый дом в стиле ретро с двускатной крышей
На фото: двухэтажный, кирпичный, бежевый дом в стиле ретро с двускатной крышей

For this remodel in Portola Valley, California, we were hired to rejuvenate a circa 1980 modernist house clad in deteriorating vertical wood siding. The house included a greenhouse style sunroom which got so unbearably hot as to be unusable. We opened up the floor plan and completely demolished the sunroom, replacing it with a new dining room open to the remodeled living room and kitchen. We added a new office and deck above the new dining room and replaced all of the exterior windows, mostly with oversized sliding aluminum doors by Fleetwood to open the house up to the wooded hillside setting. Stainless steel railings protect the inhabitants where the sliding doors open more than 50 feet above the ground below. We replaced the wood siding with stucco in varying tones of gray, white and black, creating new exterior lines, massing and proportions. We also created a new master suite upstairs and remodeled the existing powder room.
Architecture by Mark Brand Architecture. Interior Design by Mark Brand Architecture in collaboration with Applegate Tran Interiors.
Lighting design by Luminae Souter. Photos by Christopher Stark Photography.
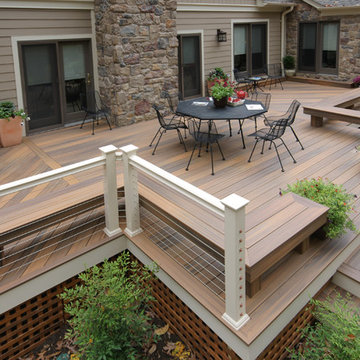
It is an all Fiberon deck in the color Ipe. It is divided in three sections with borders to avoid seams. A border is added around the perimeter of the deck to give it a clean look without any exposed cut ends of the decking. Homeowner wanted lot of benches to sit on. One side of the deck a railing was required because it was higher than 30". We added a thick 1" squeare cedar skirting as well to give a finished look. We opted for an Azek railing with the stainless steel cable. Benches are set at a standard 20" height.

The new covered porch with tuscan columns and detailed trimwork centers the entrance and mirrors the second floor addition dormers . A new in-law suite was also added to left. Tom Grimes Photography
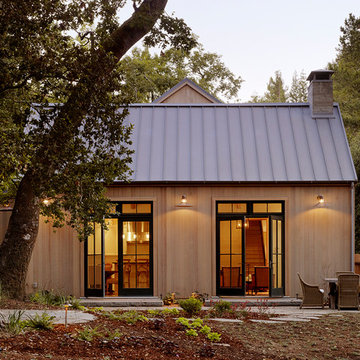
Matthew Millman
Источник вдохновения для домашнего уюта: деревянный дом в стиле неоклассика (современная классика) с двускатной крышей и металлической крышей
Источник вдохновения для домашнего уюта: деревянный дом в стиле неоклассика (современная классика) с двускатной крышей и металлической крышей
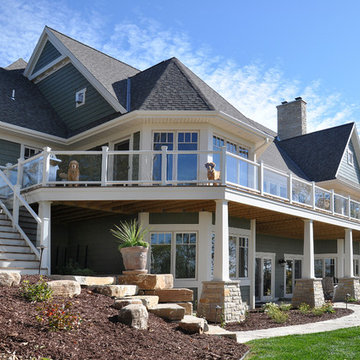
This home has Cedar Shake siding in Sherwin Williams 2851 Sage Green Light stain color with cedar trim and natural stone accents. The shingles are CertainTeed Landmark Weatherwood . The windows are Coconut Cream colored Marvin Windows, accented by simulated divided light grills. The deck overlooking the backyard is made with Trex decking and glass panel railing.
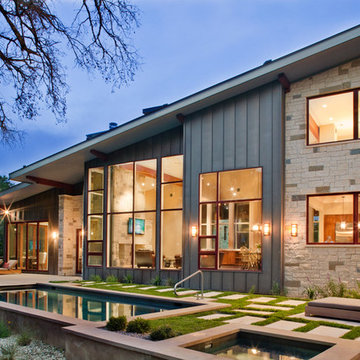
Entirely off the grid, this sleek contemporary is an icon for energy efficiency. Sporting an extensive photovoltaic system, rainwater collection system, and passive heating and cooling, this home will stand apart from its neighbors for many years to come.
Published:
Austin-San Antonio Urban Home, April/May 2014
Photo Credit: Coles Hairston
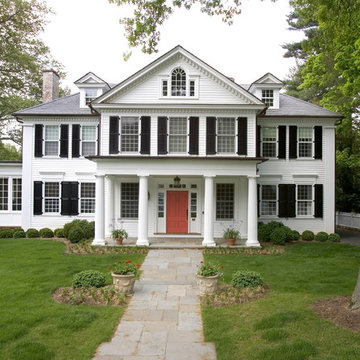
This David Adler home was formerly a Princeton Eating Club and was moved to its current location in the early 1900's. Our Princeton architects designed this front porch addition to restore the home to its original grandeur while also adding a second floor master bath and separate entrance hall.
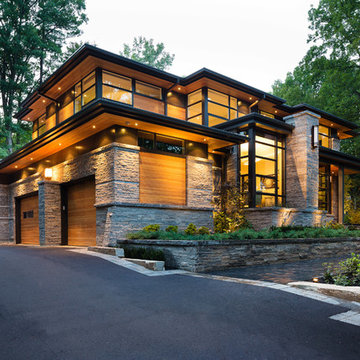
David's House, A Modern Family Home - 3800 sq ft - Ontario, Canada
Similar to horizontal lines, angled walls anchor the house to the land, contributing to the organic nature of the design. This gives the illusion that the home has risen from the land, in harmony with its surroundings. David was inspired by Frank Lloyd Wright’s Taliesin West when designing the angled walls.
The light colour of the Douglas Fir wood allowed David to emphasize the architecture of the house. It is a mix of opposites: the rustic materials juxtaposed against the smooth, refined elements. The wood accents reinforce the horizontal design, as Douglas Fir is a tight, straight-grained wood.
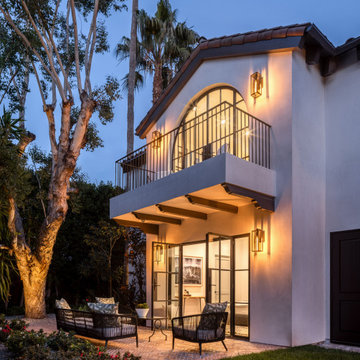
This modern Spanish residence evolved from unremarkable to sophisticated, proving that any space can become a dream home.
Идея дизайна: двухэтажный, белый частный загородный дом среднего размера в средиземноморском стиле с облицовкой из цементной штукатурки, вальмовой крышей, черепичной крышей и коричневой крышей
Идея дизайна: двухэтажный, белый частный загородный дом среднего размера в средиземноморском стиле с облицовкой из цементной штукатурки, вальмовой крышей, черепичной крышей и коричневой крышей
Красивые дома – 1 483 442 фото фасадов

American Style Collection™ fiberglass entry doors were inspired by early 1900s residential architecture. The collection complements many popular home designs, including Arts and Crafts, Bungalow, Cottage and Colonial Revival styles.
Made with our patented AccuGrain™ technology, you get the look of high-grade wood with all of the durability of fiberglass. The exterior doors in this collection have the look and feel of a real wood front door — with solid wood square edges, architecturally correct stiles, rails and panels. Unlike genuine wood doors, they resist splitting, cracking and rotting.
Door
Craftsman Lite 2 Panel Flush-Glazed 3 Lite
Style IDs Available Sizes Available Options
CCA230
3'0" x 6'8"
Flush Glazed (?)
Sidelites
Left Sidelite Style ID Available Sizes Features
CCA3400SL
12" x 6'8"
14" x 6'8"
Flush Glazed (?)
Right Sidelite Style ID Available Sizes Features
CCA3400SL
12" x 6'8"
14" x 6'8"
Flush Glazed (?)
Transom
Transom Style ID Available Sizes
19220T
30D12 - Rectangular
30D14 - Rectangular
Finish Option: Stainable Paintable Available Accessories: Dentil Shelves
10
