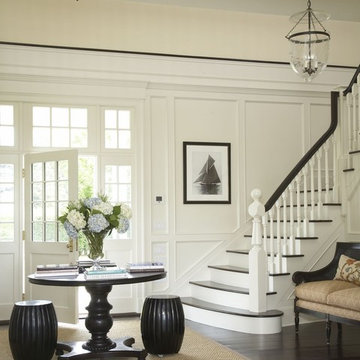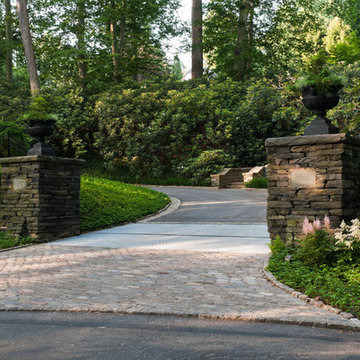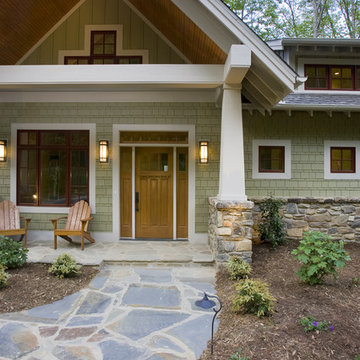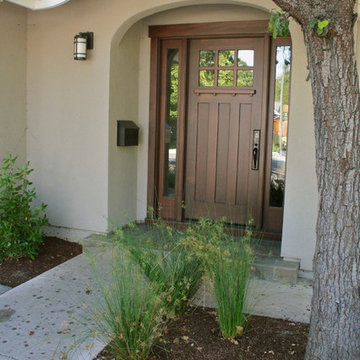Прихожая – фото дизайна интерьера
Сортировать:
Бюджет
Сортировать:Популярное за сегодня
141 - 160 из 501 772 фото
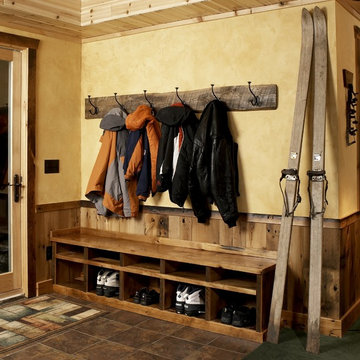
The wainscoting is made from reclaimed white barn board. For this special job, no wood was joined, every edge was eased to look worn with a wavering block plane. Knots, bullet holes, gouges, old paint, saw marks and every other imperfection were embraced and showcased for the story they represented. Nothing looks new.
The ceiling is treated with tongue and grooved, beveled cedar planks.
There is nothing more incongruous than when a room is rustic but the sheetrock walls are left smooth - especially when the wall are left white. To give the walls an aged look we used a two-tone yellow-gold, coarse Venetian plaster.
PHOTO CREDIT: John Ray
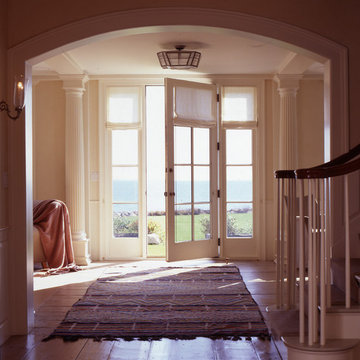
The original house, built in the early 18th century, was moved to this location two hundred years later. This whole house project includes an outdoor stage, a library, two barns, an exercise complex and extensive landscaping with tennis court and pools.
A new stair winds upward to the study built as a widow's walk on the roof.
A large window provides a view to the sea-wall at the bottom of the garden and Buzzard's Bay beyond.
The new stair allows views from the central front hall into the Living Room, which spans the waterside.
The bluestone-edged swimming pool and hot pool merge with the landscape, creating the illusion that the pool and the sea are continuous.
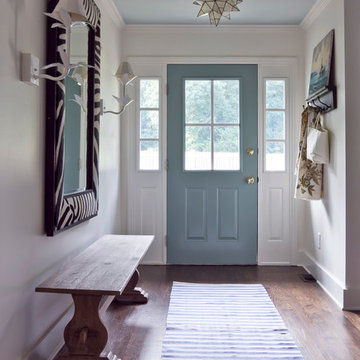
http://www.jenniferkeslerphotography.com
На фото: узкая прихожая в стиле фьюжн с одностворчатой входной дверью, синей входной дверью и коричневым полом
На фото: узкая прихожая в стиле фьюжн с одностворчатой входной дверью, синей входной дверью и коричневым полом
Find the right local pro for your project

Стильный дизайн: фойе в классическом стиле с белыми стенами, двустворчатой входной дверью, стеклянной входной дверью и полом из травертина - последний тренд
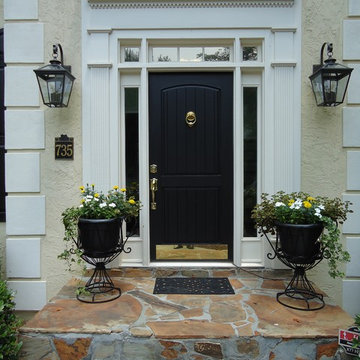
Entry to home.
На фото: входная дверь в классическом стиле с одностворчатой входной дверью и черной входной дверью
На фото: входная дверь в классическом стиле с одностворчатой входной дверью и черной входной дверью
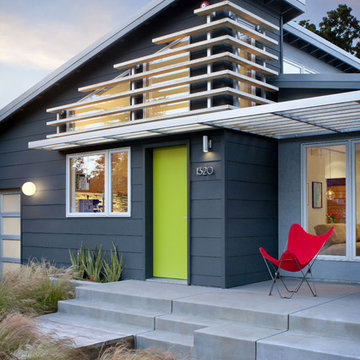
David Wakely Photography
The siding and eaves/fascia are Benjamin Moore colors. The siding is Graphite (#1603) and the eaves and fascia are Gunmetal (#1602). The stucco is the best match for Benjamin Moore color Timberwolf (#1600). The door is Benjamin Moore's "Tequila Lime" #2028-30, semi gloss.
While we appreciate your love for our work, and interest in our projects, we are unable to answer every question about details in our photos. Please send us a private message if you are interested in our architectural services on your next project.
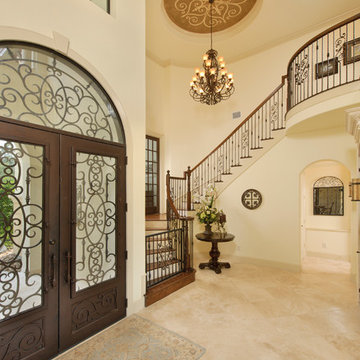
Свежая идея для дизайна: прихожая в классическом стиле с стеклянной входной дверью, двустворчатой входной дверью и бежевым полом - отличное фото интерьера
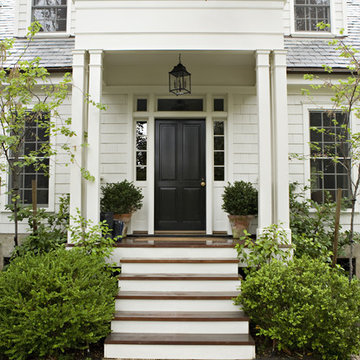
Karyn Millet Photography
Пример оригинального дизайна: входная дверь в классическом стиле с одностворчатой входной дверью и черной входной дверью
Пример оригинального дизайна: входная дверь в классическом стиле с одностворчатой входной дверью и черной входной дверью
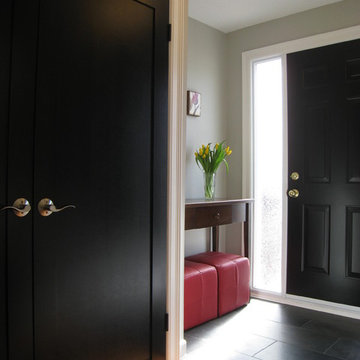
This is the project we show clients when we suggest they paint their doors black, though they usually look at us like we are crazy. Then they see the result of this wonderful front foyer, and grab the paintbrush!
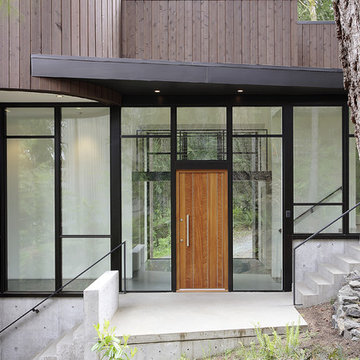
Rondo V door displayed here on a project in Washington DC
На фото: входная дверь в современном стиле с
На фото: входная дверь в современном стиле с
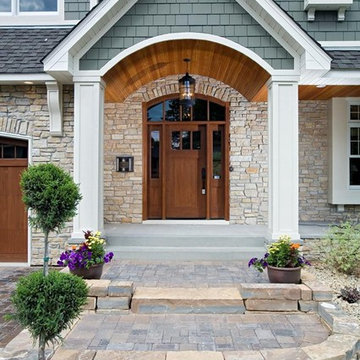
This home was built and designed for a family that wanted to be able to entertain, lounge and live at home. They wanted a level of formality that would stand up to cocktail parties, while maintaining an air of livability throughout the home.
Interior Design by Martha O'Hara Interiors
Built by TC Home Builders

Front Foyer
Свежая идея для дизайна: узкая прихожая в стиле лофт с черными стенами - отличное фото интерьера
Свежая идея для дизайна: узкая прихожая в стиле лофт с черными стенами - отличное фото интерьера
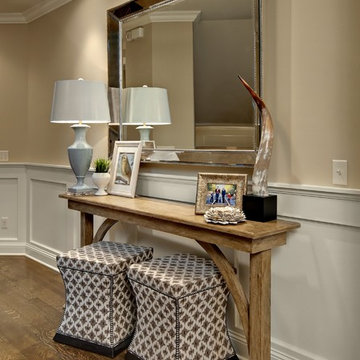
Photo Credit: Mark Ehlen
Пример оригинального дизайна: узкая прихожая: освещение в классическом стиле с бежевыми стенами
Пример оригинального дизайна: узкая прихожая: освещение в классическом стиле с бежевыми стенами
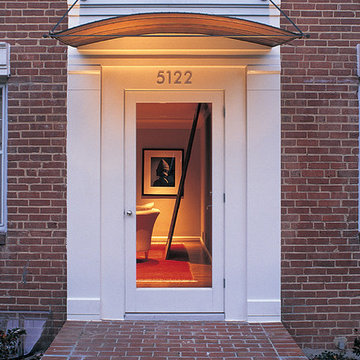
The dramatic front-door surround gives a hint of the architectural language of the addition in the back of the house. A hand-hammered vaulted copper canopy hangs above the door and is lit from below for dramatic effect. A door with a glass light allows for a glimpse of what awaits you inside.
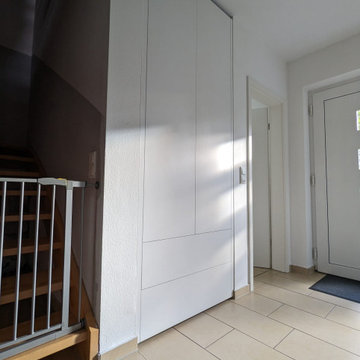
Von außen schlichter Garderobenschrank, eingebaut in eine Nische im Eingangsbereich. Innen überrascht er durch frisches Blau.
Пример оригинального дизайна: прихожая в современном стиле
Пример оригинального дизайна: прихожая в современном стиле
Прихожая – фото дизайна интерьера
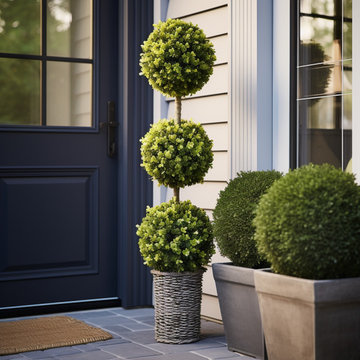
3rd Street Inn® offers the highest quality, most realistic, artificial foliage on the market today. 3rd Street Inn® Topiary Balls looks great while hanging, in planters, on mantels, as table centerpieces, and more. Our fake greenery looks great on walls, fences, and more!
8
