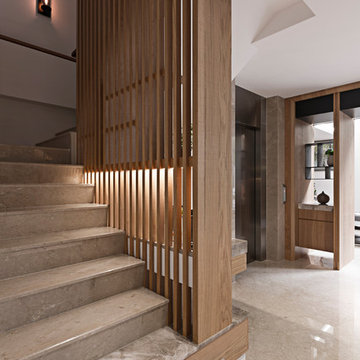Лестница – фото дизайна интерьера
Сортировать:
Бюджет
Сортировать:Популярное за сегодня
221 - 240 из 546 720 фото

Стильный дизайн: п-образная лестница среднего размера в стиле кантри с деревянными ступенями, крашенными деревянными подступенками и металлическими перилами - последний тренд

Brian McWeeney
Пример оригинального дизайна: прямая лестница в стиле неоклассика (современная классика) с деревянными ступенями, крашенными деревянными подступенками и металлическими перилами
Пример оригинального дизайна: прямая лестница в стиле неоклассика (современная классика) с деревянными ступенями, крашенными деревянными подступенками и металлическими перилами
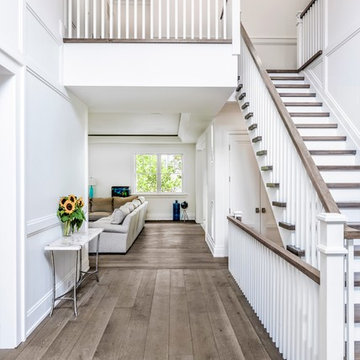
Источник вдохновения для домашнего уюта: прямая лестница среднего размера в классическом стиле с деревянными ступенями, крашенными деревянными подступенками и деревянными перилами
Find the right local pro for your project
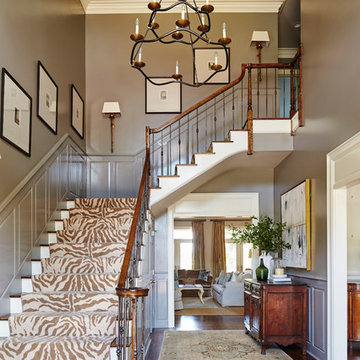
Идея дизайна: угловая лестница в стиле неоклассика (современная классика) с деревянными ступенями, крашенными деревянными подступенками и перилами из смешанных материалов
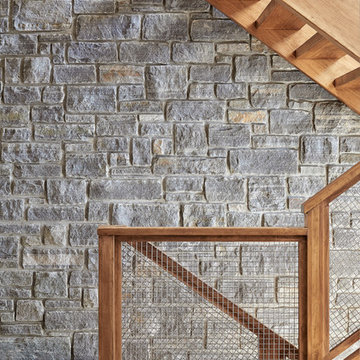
Пример оригинального дизайна: угловая лестница среднего размера в стиле модернизм с деревянными ступенями и перилами из смешанных материалов без подступенок
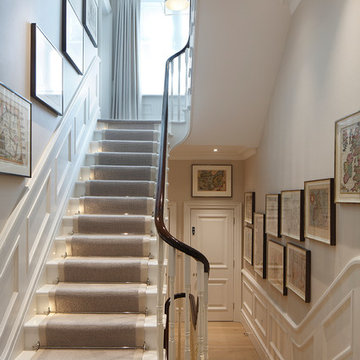
James Balston
На фото: п-образная лестница в классическом стиле с крашенными деревянными подступенками, деревянными перилами и крашенными деревянными ступенями
На фото: п-образная лестница в классическом стиле с крашенными деревянными подступенками, деревянными перилами и крашенными деревянными ступенями
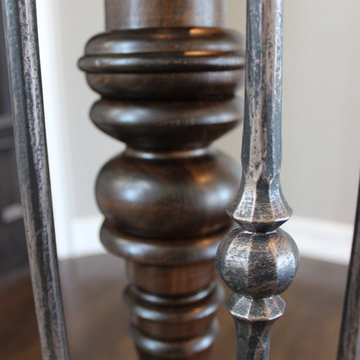
This stair is one of our favorites from 2018, it’s truly a masterpiece!
Custom walnut rails, risers & skirt with wrought iron balusters over a 3-story concrete circular stair carriage.
The magnitude of the stair combined with natural light, made it difficult to convey its pure beauty in photographs. Special thanks to Sawgrass Construction for sharing some of their photos with us to post along with ours.
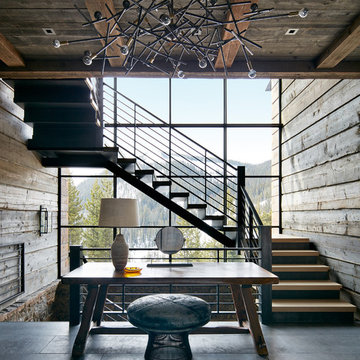
Пример оригинального дизайна: угловая лестница в стиле рустика с деревянными ступенями и металлическими перилами

Guy Lockwood
Идея дизайна: угловая деревянная лестница в современном стиле с деревянными ступенями и металлическими перилами
Идея дизайна: угловая деревянная лестница в современном стиле с деревянными ступенями и металлическими перилами
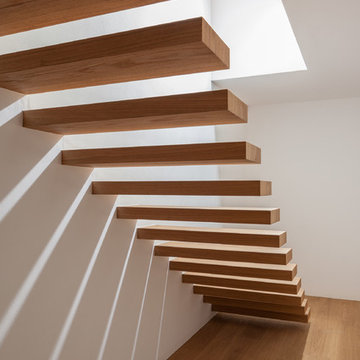
© Andrea Zanchi Photography
Источник вдохновения для домашнего уюта: лестница на больцах в стиле модернизм с деревянными ступенями
Источник вдохновения для домашнего уюта: лестница на больцах в стиле модернизм с деревянными ступенями
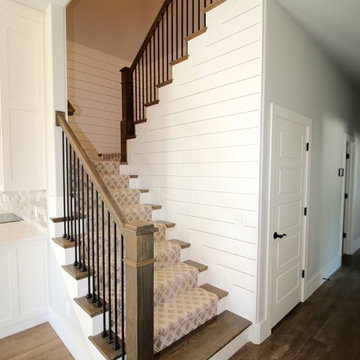
На фото: большая п-образная лестница в стиле кантри с ступенями с ковровым покрытием, ковровыми подступенками и перилами из смешанных материалов
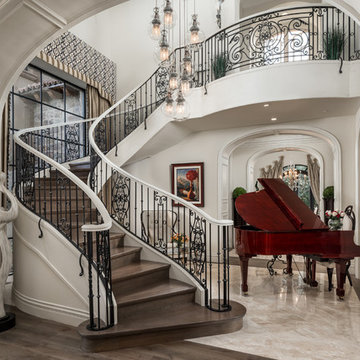
Spiral staircase with a red grand piano at the entrance of the estate.
На фото: огромная деревянная лестница на больцах в стиле модернизм с деревянными ступенями и металлическими перилами с
На фото: огромная деревянная лестница на больцах в стиле модернизм с деревянными ступенями и металлическими перилами с
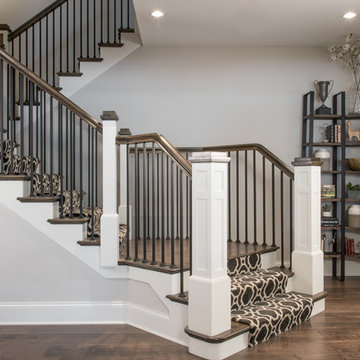
Источник вдохновения для домашнего уюта: большая лестница в классическом стиле с деревянными ступенями
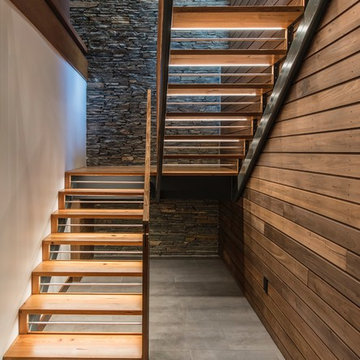
The stair adjacent to the Foyer serves the lower level of the house and is built, primarily with salvaged old-growth long-leaf heart pine treads and steel stringers. LED strips beneath the treads light the space. Natural light filters in from clerestories above and a strip window to the side.
Photo: Fredrik Brauer
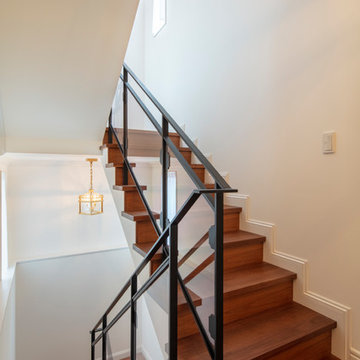
『インテリアデザイナーと創る家』
Идея дизайна: п-образная деревянная лестница в викторианском стиле с деревянными ступенями и металлическими перилами
Идея дизайна: п-образная деревянная лестница в викторианском стиле с деревянными ступенями и металлическими перилами
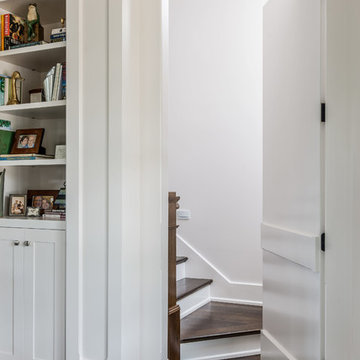
The hidden door paneling matches the other gorgeous paneling in the Great Room and leads to the second floor of the home.
Photography: Garett + Carrie Buell of Studiobuell/ studiobuell.com
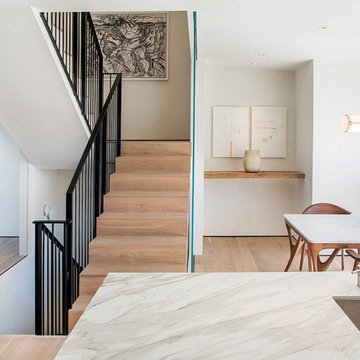
The sculptural central staircase has oak treads and landings and custom steel railing and glass walls. Alexander Jermyn Architecture, Robert Vente Photography.
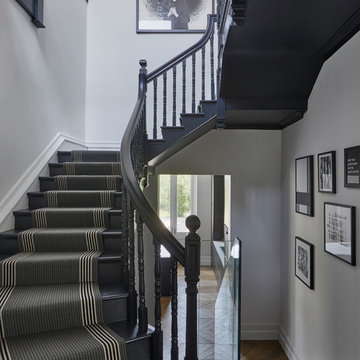
Свежая идея для дизайна: п-образная лестница среднего размера в стиле неоклассика (современная классика) с ступенями с ковровым покрытием, ковровыми подступенками и деревянными перилами - отличное фото интерьера
Лестница – фото дизайна интерьера
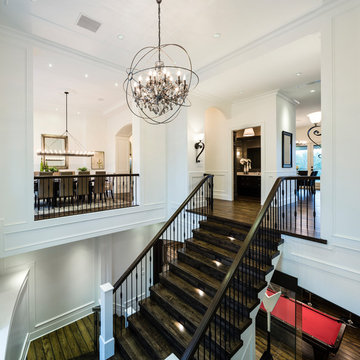
The “Rustic Classic” is a 17,000 square foot custom home built for a special client, a famous musician who wanted a home befitting a rockstar. This Langley, B.C. home has every detail you would want on a custom build.
For this home, every room was completed with the highest level of detail and craftsmanship; even though this residence was a huge undertaking, we didn’t take any shortcuts. From the marble counters to the tasteful use of stone walls, we selected each material carefully to create a luxurious, livable environment. The windows were sized and placed to allow for a bright interior, yet they also cultivate a sense of privacy and intimacy within the residence. Large doors and entryways, combined with high ceilings, create an abundance of space.
A home this size is meant to be shared, and has many features intended for visitors, such as an expansive games room with a full-scale bar, a home theatre, and a kitchen shaped to accommodate entertaining. In any of our homes, we can create both spaces intended for company and those intended to be just for the homeowners - we understand that each client has their own needs and priorities.
Our luxury builds combine tasteful elegance and attention to detail, and we are very proud of this remarkable home. Contact us if you would like to set up an appointment to build your next home! Whether you have an idea in mind or need inspiration, you’ll love the results.
12
