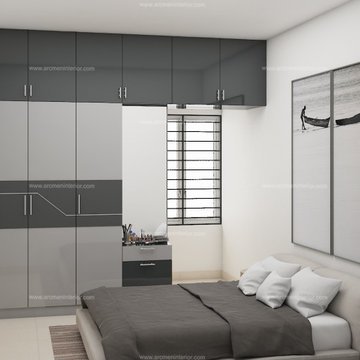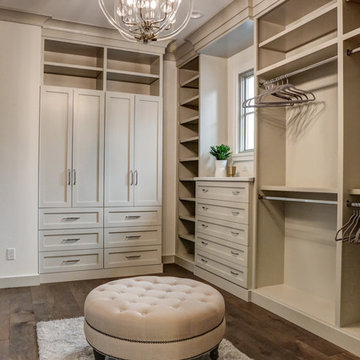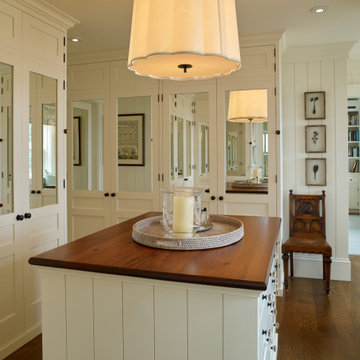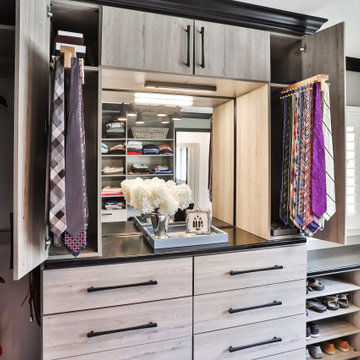Гардеробная – фото дизайна интерьера
Сортировать:
Бюджет
Сортировать:Популярное за сегодня
101 - 120 из 212 396 фото
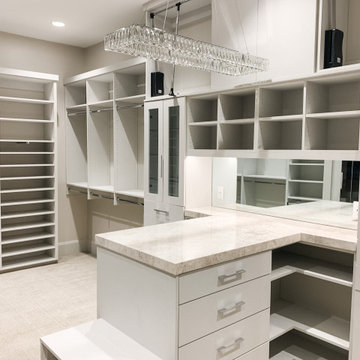
The Perfect His & Her Master Closet. This closet features a peninsula to maximize space, pull down units to utilize the 12' ceilings and several accessories to help keep everything organized.

The open shelving mud room provides access to all your seasonal accessories while keeping you organized.
На фото: встроенный шкаф среднего размера, унисекс в стиле кантри с открытыми фасадами, белыми фасадами, полом из керамической плитки и серым полом с
На фото: встроенный шкаф среднего размера, унисекс в стиле кантри с открытыми фасадами, белыми фасадами, полом из керамической плитки и серым полом с
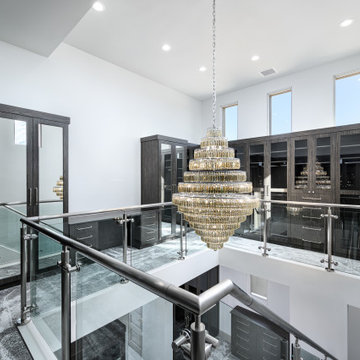
This high profile client requested a 2 story master bedroom closet. We love all of the custom built-ins, the chandelier, recessed lighting and mostly just to sit in here in awe.
Find the right local pro for your project

This residence was a complete gut renovation of a 4-story row house in Park Slope, and included a new rear extension and penthouse addition. The owners wished to create a warm, family home using a modern language that would act as a clean canvas to feature rich textiles and items from their world travels. As with most Brooklyn row houses, the existing house suffered from a lack of natural light and connection to exterior spaces, an issue that Principal Brendan Coburn is acutely aware of from his experience re-imagining historic structures in the New York area. The resulting architecture is designed around moments featuring natural light and views to the exterior, of both the private garden and the sky, throughout the house, and a stripped-down language of detailing and finishes allows for the concept of the modern-natural to shine.
Upon entering the home, the kitchen and dining space draw you in with views beyond through the large glazed opening at the rear of the house. An extension was built to allow for a large sunken living room that provides a family gathering space connected to the kitchen and dining room, but remains distinctly separate, with a strong visual connection to the rear garden. The open sculptural stair tower was designed to function like that of a traditional row house stair, but with a smaller footprint. By extending it up past the original roof level into the new penthouse, the stair becomes an atmospheric shaft for the spaces surrounding the core. All types of weather – sunshine, rain, lightning, can be sensed throughout the home through this unifying vertical environment. The stair space also strives to foster family communication, making open living spaces visible between floors. At the upper-most level, a free-form bench sits suspended over the stair, just by the new roof deck, which provides at-ease entertaining. Oak was used throughout the home as a unifying material element. As one travels upwards within the house, the oak finishes are bleached to further degrees as a nod to how light enters the home.
The owners worked with CWB to add their own personality to the project. The meter of a white oak and blackened steel stair screen was designed by the family to read “I love you” in Morse Code, and tile was selected throughout to reference places that hold special significance to the family. To support the owners’ comfort, the architectural design engages passive house technologies to reduce energy use, while increasing air quality within the home – a strategy which aims to respect the environment while providing a refuge from the harsh elements of urban living.
This project was published by Wendy Goodman as her Space of the Week, part of New York Magazine’s Design Hunting on The Cut.
Photography by Kevin Kunstadt

"Her" side of the closet complete with a wall of shoe racks, double hanging and shelving for her bags.
Источник вдохновения для домашнего уюта: большая гардеробная комната в классическом стиле с фасадами в стиле шейкер, бежевыми фасадами и светлым паркетным полом
Источник вдохновения для домашнего уюта: большая гардеробная комната в классическом стиле с фасадами в стиле шейкер, бежевыми фасадами и светлым паркетным полом
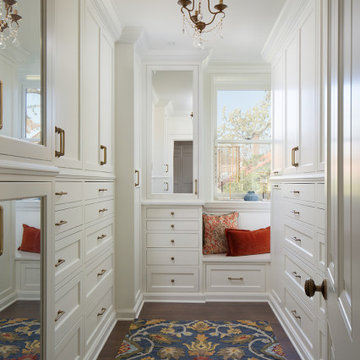
Tricia Shay Photography, HB Designs LLC
Стильный дизайн: гардеробная комната унисекс в классическом стиле с белыми фасадами, темным паркетным полом и коричневым полом - последний тренд
Стильный дизайн: гардеробная комната унисекс в классическом стиле с белыми фасадами, темным паркетным полом и коричневым полом - последний тренд
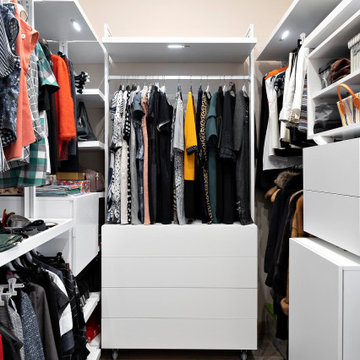
Лёгкая гардеробная без фасадов и задней стенки. В современном лаконичном стиле с функциональным наполнением по желанию заказчика.
Стильный дизайн: маленькая гардеробная комната в современном стиле с паркетным полом среднего тона и бежевым полом для на участке и в саду, женщин - последний тренд
Стильный дизайн: маленькая гардеробная комната в современном стиле с паркетным полом среднего тона и бежевым полом для на участке и в саду, женщин - последний тренд
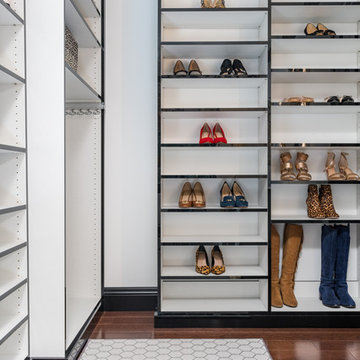
На фото: парадная гардеробная среднего размера в стиле неоклассика (современная классика) с плоскими фасадами, черными фасадами, темным паркетным полом и коричневым полом для женщин с
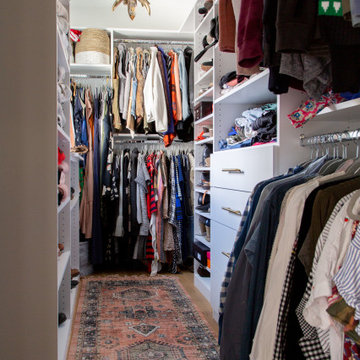
Photo: Rachel Loewen © 2019 Houzz
Источник вдохновения для домашнего уюта: гардеробная в скандинавском стиле
Источник вдохновения для домашнего уюта: гардеробная в скандинавском стиле
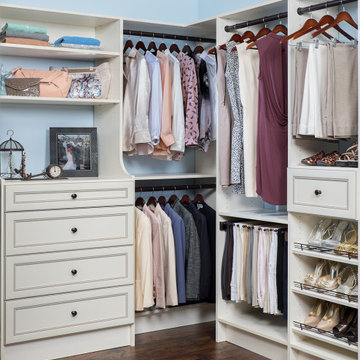
Свежая идея для дизайна: гардеробная комната среднего размера в стиле кантри - отличное фото интерьера
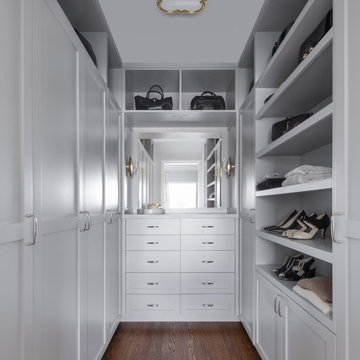
Walk in master closet with custom built-ins
На фото: гардеробная комната среднего размера в стиле неоклассика (современная классика) с фасадами в стиле шейкер, серыми фасадами, паркетным полом среднего тона и коричневым полом для женщин с
На фото: гардеробная комната среднего размера в стиле неоклассика (современная классика) с фасадами в стиле шейкер, серыми фасадами, паркетным полом среднего тона и коричневым полом для женщин с
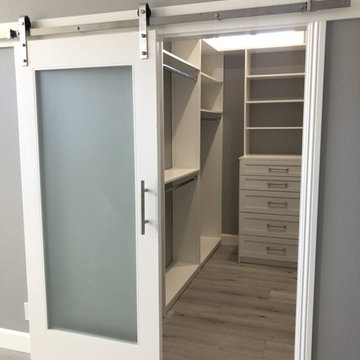
Стильный дизайн: гардеробная в стиле неоклассика (современная классика) - последний тренд
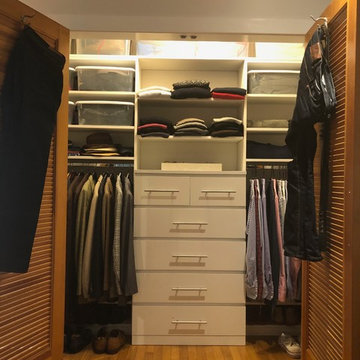
Kids closet. Both kids bedrooms and closets are mirror images with shared bathroom in between.
На фото: шкаф в нише среднего размера, унисекс в стиле неоклассика (современная классика) с плоскими фасадами, белыми фасадами, паркетным полом среднего тона и коричневым полом с
На фото: шкаф в нише среднего размера, унисекс в стиле неоклассика (современная классика) с плоскими фасадами, белыми фасадами, паркетным полом среднего тона и коричневым полом с
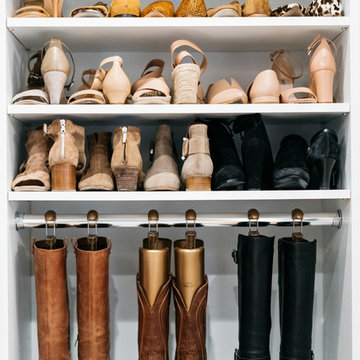
Свежая идея для дизайна: гардеробная комната среднего размера, унисекс в стиле неоклассика (современная классика) с фасадами в стиле шейкер, белыми фасадами, паркетным полом среднего тона, коричневым полом и потолком с обоями - отличное фото интерьера
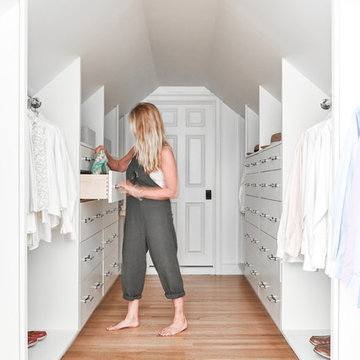
Стильный дизайн: гардеробная комната унисекс в стиле неоклассика (современная классика) с плоскими фасадами, белыми фасадами, светлым паркетным полом и бежевым полом - последний тренд
Гардеробная – фото дизайна интерьера
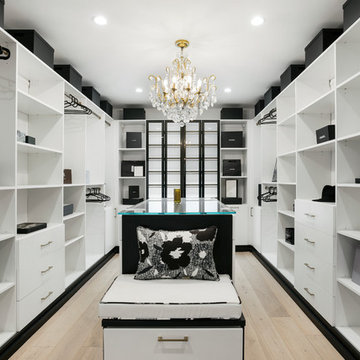
Стильный дизайн: огромная гардеробная комната унисекс в современном стиле с плоскими фасадами, белыми фасадами и светлым паркетным полом - последний тренд
6
